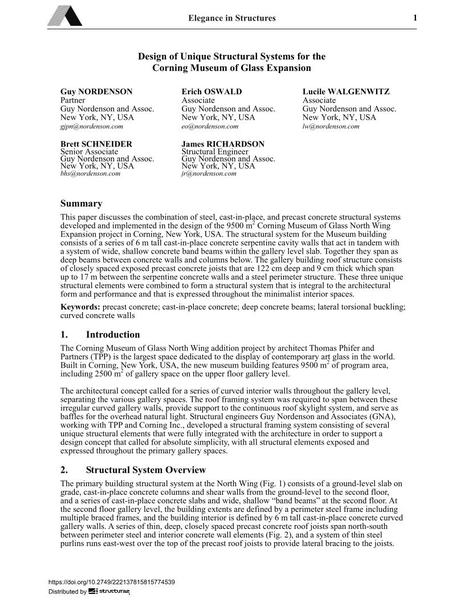Design of Unique Structural Systems for the Corning Museum of Glass Expansion

|
|
|||||||||||
Détails bibliographiques
| Auteur(s): |
Guy Nordenson
Erich Oswald Lucile Walgenwitz Breit Schneider James Richardson |
||||
|---|---|---|---|---|---|
| Médium: | papier de conférence | ||||
| Langue(s): | anglais | ||||
| Conférence: | IABSE Conference: Elegance in structures, Nara, Japan, 13-15 May 2015 | ||||
| Publié dans: | IABSE Conference Nara 2015 | ||||
|
|||||
| Page(s): | 194-195 | ||||
| Nombre total de pages (du PDF): | 8 | ||||
| Année: | 2015 | ||||
| DOI: | 10.2749/222137815815774539 | ||||
| Abstrait: |
This paper discusses the combination of steel, cast-in-place, and precast concrete structural systems developed and implemented in the design of the 9500 m² Corning Museum of Glass North Wing Expansion project in Corning, New York, USA. The structural system for the Museum building consists of a series of 6 m tall cast-in-place concrete serpentine cavity walls that act in tandem with a system of wide, shallow concrete band beams within the gallery level slab. Together they span as deep beams between concrete walls and columns below. The gallery building roof structure consists of closely spaced exposed precast concrete joists that are 122 cm deep and 9 cm thick which span up to 17 m between the serpentine concrete walls and a steel perimeter structure. These three unique structural elements were combined to form a structural system that is integral to the architectural form and performance and that is expressed throughout the minimalist interior spaces. |
||||
