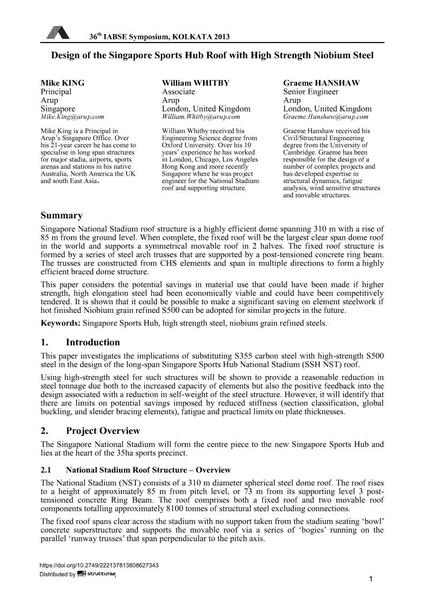Design of the Singapore Sports Hub Roof with High Strength Niobium Steel

|
|
|||||||||||
Détails bibliographiques
| Auteur(s): |
Mike King
William Whitby Graeme Hanshaw |
||||
|---|---|---|---|---|---|
| Médium: | papier de conférence | ||||
| Langue(s): | anglais | ||||
| Conférence: | IABSE Symposium: Long Span Bridges and Roofs - Development, Design and Implementation, Kolkata, India, 24-27 September 2013 | ||||
| Publié dans: | IABSE Symposium Kolkata 2013 | ||||
|
|||||
| Page(s): | 1-8 | ||||
| Nombre total de pages (du PDF): | 8 | ||||
| Année: | 2013 | ||||
| DOI: | 10.2749/222137813808627343 | ||||
| Abstrait: |
Singapore National Stadium roof structure is a highly efficient dome spanning 310 m with a rise of 85 m from the ground level. When complete, the fixed roof will be the largest clear span dome roof in the world and supports a symmetrical movable roof in 2 halves. The fixed roof structure is formed by a series of steel arch trusses that are supported by a post-tensioned concrete ring beam. The trusses are constructed from CHS elements and span in multiple directions to form a highly efficient braced dome structure. This paper considers the potential savings in material use that could have been made if higher strength, high elongation steel had been economically viable and could have been competitively tendered. It is shown that it could be possible to make a significant saving on element steelwork if hot finished Niobium grain refined S500 can be adopted for similar projects in the future. |
||||
