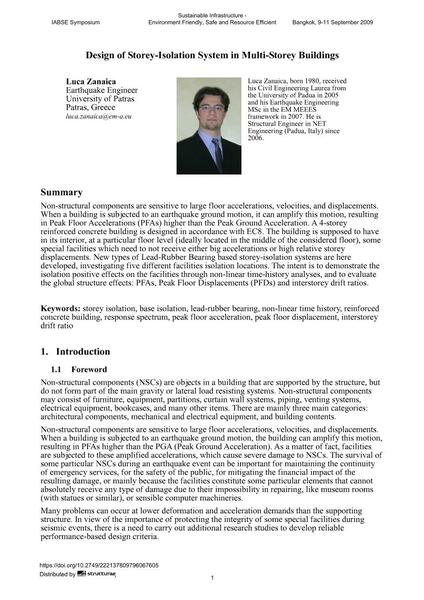Design of Storey-Isolation System in Multi-Storey Buildings

|
|
|||||||||||
Détails bibliographiques
| Auteur(s): |
Luca Zanaica
|
||||
|---|---|---|---|---|---|
| Médium: | papier de conférence | ||||
| Langue(s): | anglais | ||||
| Conférence: | IABSE Symposium: Sustainable Infrastructure - Environment Friendly, Safe and Resource Efficient, Bangkok, Thailand, 9-11 September 2009 | ||||
| Publié dans: | IABSE Symposium Bangkok 2009 | ||||
|
|||||
| Page(s): | 83-92 | ||||
| Nombre total de pages (du PDF): | 8 | ||||
| Année: | 2009 | ||||
| DOI: | 10.2749/222137809796067605 | ||||
| Abstrait: |
Non-structural components are sensitive to large floor accelerations, velocities, and displacements. When a building is subjected to an earthquake ground motion, it can amplify this motion, resulting in Peak Floor Accelerations (PFAs) higher than the Peak Ground Acceleration. A 4-storey reinforced concrete building is designed in accordance with EC8. The building is supposed to have in its interior, at a particular floor level (ideally located in the middle of the considered floor), some special facilities which need to not receive either big accelerations or high relative storey displacements. New types of Lead-Rubber Bearing based storey-isolation systems are here developed, investigating five different facilities isolation locations. The intent is to demonstrate the isolation positive effects on the facilities through non-linear time-history analyses, and to evaluate the global structure effects: PFAs, Peak Floor Displacements (PFDs) and interstorey drift ratios. |
||||
