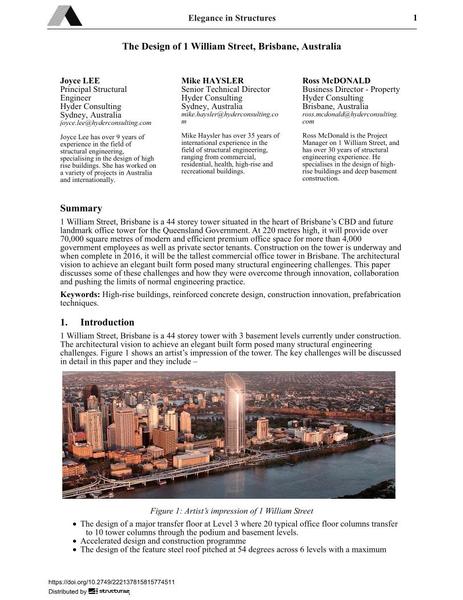The Design of 1 William Street, Brisbane, Australia

|
|
|||||||||||
Détails bibliographiques
| Auteur(s): |
Joyce Lee
Mike Haysler Ross McDonald |
||||
|---|---|---|---|---|---|
| Médium: | papier de conférence | ||||
| Langue(s): | anglais | ||||
| Conférence: | IABSE Conference: Elegance in structures, Nara, Japan, 13-15 May 2015 | ||||
| Publié dans: | IABSE Conference Nara 2015 | ||||
|
|||||
| Page(s): | 182-183 | ||||
| Nombre total de pages (du PDF): | 8 | ||||
| Année: | 2015 | ||||
| DOI: | 10.2749/222137815815774511 | ||||
| Abstrait: |
1 William Street, Brisbane is a 44 storey tower situated in the heart of Brisbane's CBD and future landmark office tower for the Queensland Government. At 220 metres high, it will provide over 70,000 square metres of modern and efficient premium office space for more than 4,000 government employees as well as private sector tenants. Construction on the tower is underway and when complete in 2016, it will be the tallest commercial office tower in Brisbane. The architectural vision to achieve an elegant built form posed many structural engineering challenges. This paper discusses some of these challenges and how they were overcome through innovation, collaboration and pushing the limits of normal engineering practice. |
||||
| Mots-clé: |
bâtiments hauts
|
||||
