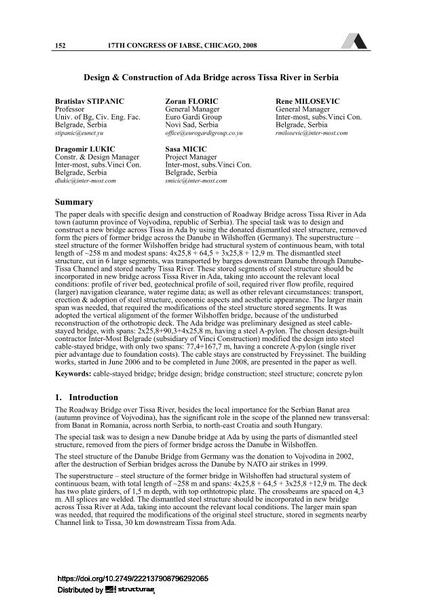Design & Construction of Ada Bridge across Tissa River in Serbia

|
|
|||||||||||
Détails bibliographiques
| Auteur(s): |
Bratislav Stipanic
Zoran Floric Rene Milosevic Dragomir Lukic Sasa Micic |
||||
|---|---|---|---|---|---|
| Médium: | papier de conférence | ||||
| Langue(s): | anglais | ||||
| Conférence: | 17th IABSE Congress: Creating and Renewing Urban Structures – Tall Buildings, Bridges and Infrastructure, Chicago, USA, 17-19 September 2008 | ||||
| Publié dans: | IABSE Congress Chicago 2008 | ||||
|
|||||
| Page(s): | 152-153 | ||||
| Nombre total de pages (du PDF): | 8 | ||||
| Année: | 2008 | ||||
| DOI: | 10.2749/222137908796292065 | ||||
| Abstrait: |
The paper deals with specific design and construction of Roadway Bridge across Tissa River in Ada town (autumn province of Vojvodina, republic of Serbia). The special task was to design and construct a new bridge across Tissa in Ada by using the donated dismantled steel structure, removed form the piers of former bridge across the Danube in Wilshoffen (Germany). The superstructure – steel structure of the former Wilshoffen bridge had structural system of continuous beam, with total length of ~258 m and modest spans: 4x25,8 + 64,5 + 3x25,8 + 12,9 m. The dismantled steel structure, cut in 6 large segments, was transported by barges downstream Danube through Danube- Tissa Channel and stored nearby Tissa River. These stored segments of steel structure should be incorporated in new bridge across Tissa River in Ada, taking into account the relevant local conditions: profile of river bed, geotechnical profile of soil, required river flow profile, required (larger) navigation clearance, water regime data; as well as other relevant circumstances: transport, erection & adoption of steel structure, economic aspects and aesthetic appearance. The larger main span was needed, that required the modifications of the steel structure stored segments. It was adopted the vertical alignment of the former Wilshoffen bridge, because of the undisturbed reconstruction of the orthotropic deck. The Ada bridge was preliminary designed as steel cable- stayed bridge, with spans: 2x25,8+90,3+4x25,8 m, having a steel A-pylon. The chosen design-built contractor Inter-Most Belgrade (subsidiary of Vinci Construction) modified the design into steel cable-stayed bridge, with only two spans: 77,4+167,7 m, having a concrete A-pylon (single river pier advantage due to foundation costs). The cable stays are constructed by Freyssinet. The building works, started in June 2006 and to be completed in June 2008, are presented in the paper as well. |
||||
| Mots-clé: |
Pont à haubans construction de ponts Structure / charpente en acier pylône en béton
|
||||
