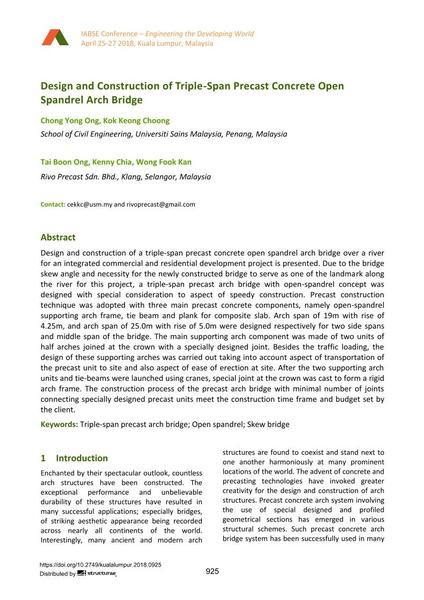Design and Construction of Triple-Span Precast Concrete Open Spandrel Arch Bridge

|
|
|||||||||||
Détails bibliographiques
| Auteur(s): |
Chong Yong Ong
(School of Civil Engineering, Universiti Sains Malaysia, Penang, Malaysia)
Kok Keong Choong (School of Civil Engineering, Universiti Sains Malaysia, Penang, Malaysia) Tai Boon Ong (Rivo Precast Sdn. Bhd., Klang, Selangor, Malaysia) Kenny Chia (Rivo Precast Sdn. Bhd., Klang, Selangor, Malaysia) Wong Fook Kan (Rivo Precast Sdn. Bhd., Klang, Selangor, Malaysia) |
||||
|---|---|---|---|---|---|
| Médium: | papier de conférence | ||||
| Langue(s): | anglais | ||||
| Conférence: | IABSE Conference: Engineering the Developing World, Kuala Lumpur, Malaysia, 25-27 April 2018 | ||||
| Publié dans: | IABSE Conference Kuala Lumpur 2018 | ||||
|
|||||
| Page(s): | 925-932 | ||||
| Nombre total de pages (du PDF): | 8 | ||||
| DOI: | 10.2749/kualalumpur.2018.0925 | ||||
| Abstrait: |
Design and construction of a triple-span precast concrete open spandrel arch bridge over a river for an integrated commercial and residential development project is presented. Due to the bridge skew angle and necessity for the newly constructed bridge to serve as one of the landmark along the river for this project, a triple-span precast arch bridge with open-spandrel concept was designed with special consideration to aspect of speedy construction. Precast construction technique was adopted with three main precast concrete components, namely open-spandrel supporting arch frame, tie beam and plank for composite slab. Arch span of 19m with rise of 4.25m, and arch span of 25.0m with rise of 5.0m were designed respectively for two side spans and middle span of the bridge. The main supporting arch component was made of two units of half arches joined at the crown with a specially designed joint. Besides the traffic loading, the design of these supporting arches was carried out taking into account aspect of transportation of the precast unit to site and also aspect of ease of erection at site. After the two supporting arch units and tie-beams were launched using cranes, special joint at the crown was cast to form a rigid arch frame. The construction process of the precast arch bridge with minimal number of joints connecting specially designed precast units meet the construction time frame and budget set by the client. |
||||
