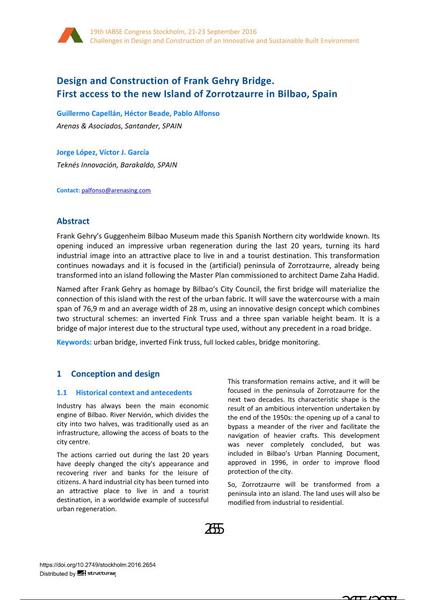Design and Construction of Frank Gehry Bridge.

|
|
|||||||||||
Détails bibliographiques
| Auteur(s): |
Guillermo Capellán
(Arenas & Asociados, Santander, SPAIN)
Hector Beade (Arenas & Asociados, Santander, SPAIN) Pablo Alfonso (Arenas & Asociados, Santander, SPAIN) Jorge López (Teknés Innovación, Barakaldo, SPAIN) Víctor García (Teknés Innovación, Barakaldo, SPAIN) |
||||
|---|---|---|---|---|---|
| Médium: | papier de conférence | ||||
| Langue(s): | anglais | ||||
| Conférence: | IABSE Congress: Challenges in Design and Construction of an Innovative and Sustainable Built Environment, Stockholm, Sweden, 21-23 September 2016 | ||||
| Publié dans: | IABSE Congress Stockholm, 2016 | ||||
|
|||||
| Page(s): | 2655-2662 | ||||
| Nombre total de pages (du PDF): | 8 | ||||
| Année: | 2016 | ||||
| DOI: | 10.2749/stockholm.2016.2654 | ||||
| Abstrait: |
Frank Gehry’s Guggenheim Bilbao Museum made this Spanish Northern city worldwide known. Its opening induced an impressive urban regeneration during the last 20 years, turning its hard industrial image into an attractive place to live in and a tourist destination. This transformation continues nowadays and it is focused in the (artificial) peninsula of Zorrotzaurre, already being transformed into an island following the Master Plan commissioned to architect Dame Zaha Hadid. Named after Frank Gehry as homage by Bilbao’s City Council, the first bridge will materialize the connection of this island with the rest of the urban fabric. It will save the watercourse with a main span of 76,9 m and an average width of 28 m, using an innovative design concept which combines two structural schemes: an inverted Fink Truss and a three span variable height beam. It is a bridge of major interest due to the structural type used, without any precedent in a road bridge. |
||||
