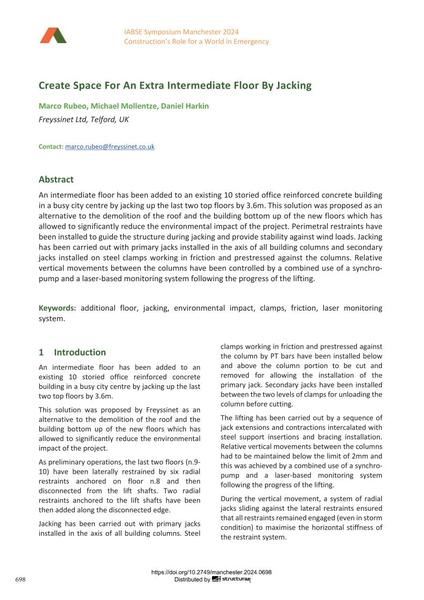Create Space For An Extra Intermediate Floor By Jacking

|
|
|||||||||||
Détails bibliographiques
| Auteur(s): |
Marco Rubeo
(Freyssinet Ltd, Telford, UK)
Michael Mollentze (Freyssinet Ltd, Telford, UK) Daniel Harkin (Freyssinet Ltd, Telford, UK) |
||||
|---|---|---|---|---|---|
| Médium: | papier de conférence | ||||
| Langue(s): | anglais | ||||
| Conférence: | IABSE Symposium: Construction’s Role for a World in Emergency, Manchester, United Kingdom, 10-14 April 2024 | ||||
| Publié dans: | IABSE Symposium Manchester 2024 | ||||
|
|||||
| Page(s): | 698-705 | ||||
| Nombre total de pages (du PDF): | 8 | ||||
| DOI: | 10.2749/manchester.2024.0698 | ||||
| Abstrait: |
An intermediate floor has been added to an existing 10 storied office reinforced concrete building in a busy city centre by jacking up the last two top floors by 3.6m. This solution was proposed as an alternative to the demolition of the roof and the building bottom up of the new floors which has allowed to significantly reduce the environmental impact of the project. Perimetral restraints have been installed to guide the structure during jacking and provide stability against wind loads. Jacking has been carried out with primary jacks installed in the axis of all building columns and secondary jacks installed on steel clamps working in friction and prestressed against the columns. Relative vertical movements between the columns have been controlled by a combined use of a synchro- pump and a laser-based monitoring system following the progress of the lifting. |
||||
