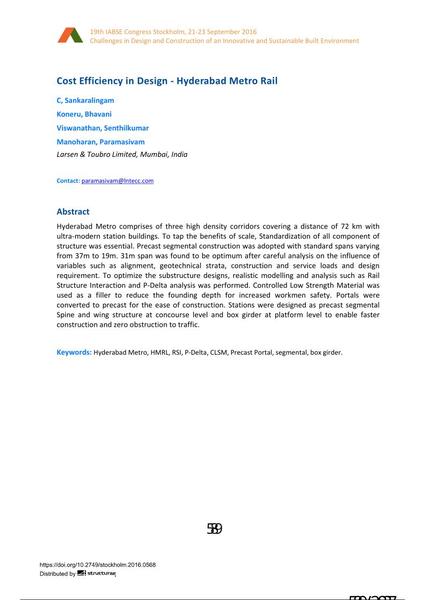Cost Efficiency in Design - Hyderabad Metro Rail

|
|
|||||||||||
Détails bibliographiques
| Auteur(s): |
C. Sankaralingam
(Larsen & Toubro Limited, Mumbai, India)
Bhavani Koneru (Larsen & Toubro Limited, Mumbai, India) Senthil Kumar Viswanathan (Larsen & Toubro Limited, Mumbai, India) Paramasivam Manoharan (Larsen & Toubro Limited, Mumbai, India) |
||||
|---|---|---|---|---|---|
| Médium: | papier de conférence | ||||
| Langue(s): | anglais | ||||
| Conférence: | IABSE Congress: Challenges in Design and Construction of an Innovative and Sustainable Built Environment, Stockholm, Sweden, 21-23 September 2016 | ||||
| Publié dans: | IABSE Congress Stockholm, 2016 | ||||
|
|||||
| Page(s): | 589-597 | ||||
| Nombre total de pages (du PDF): | 9 | ||||
| Année: | 2016 | ||||
| DOI: | 10.2749/stockholm.2016.0568 | ||||
| Abstrait: |
Hyderabad Metro comprises of three high density corridors covering a distance of 72 km with ultra-modern station buildings. To tap the benefits of scale, Standardization of all component of structure was essential. Precast segmental construction was adopted with standard spans varying from 37m to 19m. 31m span was found to be optimum after careful analysis on the influence of variables such as alignment, geotechnical strata, construction and service loads and design requirement. To optimize the substructure designs, realistic modelling and analysis such as Rail Structure Interaction and P-Delta analysis was performed. Controlled Low Strength Material was used as a filler to reduce the founding depth for increased workmen safety. Portals were converted to precast for the ease of construction. Stations were designed as precast segmental Spine and wing structure at concourse level and box girder at platform level to enable faster construction and zero obstruction to traffic. |
||||
| Mots-clé: |
caisson
|
||||
