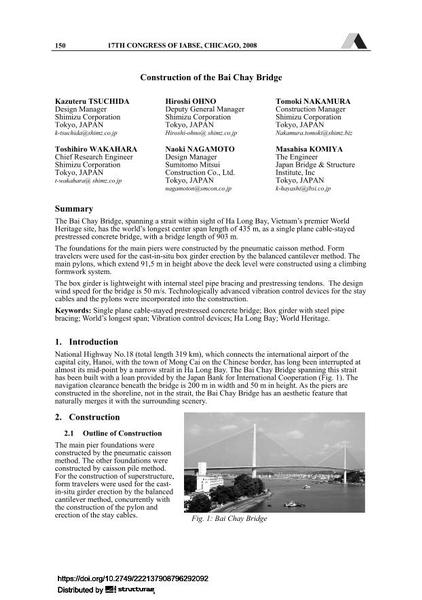Construction of the Bai Chay Bridge

|
|
|||||||||||
Détails bibliographiques
| Auteur(s): |
Kazuteru Tuchida
Hiroshi Ohno Tomoki Nakamura Toshihiro Wakahara Naoki Nagamoto Masahisa Komiya |
||||
|---|---|---|---|---|---|
| Médium: | papier de conférence | ||||
| Langue(s): | anglais | ||||
| Conférence: | 17th IABSE Congress: Creating and Renewing Urban Structures – Tall Buildings, Bridges and Infrastructure, Chicago, USA, 17-19 September 2008 | ||||
| Publié dans: | IABSE Congress Chicago 2008 | ||||
|
|||||
| Page(s): | 150-151 | ||||
| Nombre total de pages (du PDF): | 8 | ||||
| Année: | 2008 | ||||
| DOI: | 10.2749/222137908796292092 | ||||
| Abstrait: |
The Bai Chay Bridge, spanning a strait within sight of Ha Long Bay, Vietnam’s premier World Heritage site, has the world’s longest center span length of 435 m, as a single plane cable-stayed prestressed concrete bridge, with a bridge length of 903 m. The foundations for the main piers were constructed by the pneumatic caisson method. Form travelers were used for the cast-in-situ box girder erection by the balanced cantilever method. The main pylons, which extend 91,5 m in height above the deck level were constructed using a climbing formwork system. The box girder is lightweight with internal steel pipe bracing and prestressing tendons. The design wind speed for the bridge is 50 m/s. Technologically advanced vibration control devices for the stay cables and the pylons were incorporated into the construction. |
||||
