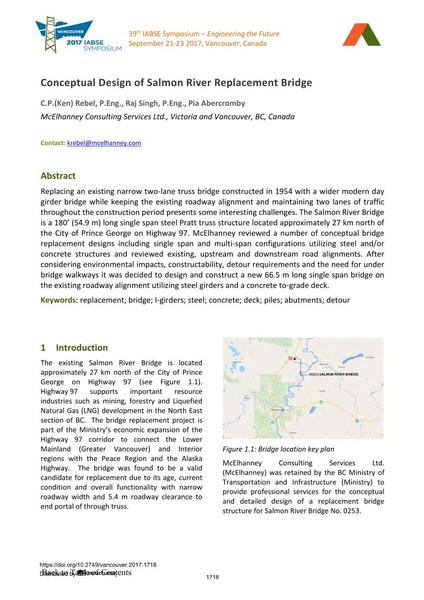Conceptual Design of Salmon River Replacement Bridge

|
|
|||||||||||
Détails bibliographiques
| Auteur(s): |
C. P. (Ken) Rebel
(McElhanney Consulting Services Ltd., Victoria and Vancouver, BC, Canada)
Raj Singh (McElhanney Consulting Services Ltd., Victoria and Vancouver, BC, Canada) Pia Abercromby (McElhanney Consulting Services Ltd., Victoria and Vancouver, BC, Canada) |
||||
|---|---|---|---|---|---|
| Médium: | papier de conférence | ||||
| Langue(s): | anglais | ||||
| Conférence: | IABSE Symposium: Engineering the Future, Vancouver, Canada, 21-23 September 2017 | ||||
| Publié dans: | IABSE Symposium Vancouver 2017 | ||||
|
|||||
| Page(s): | 1718-1725 | ||||
| Nombre total de pages (du PDF): | 8 | ||||
| Année: | 2017 | ||||
| DOI: | 10.2749/vancouver.2017.1718 | ||||
| Abstrait: |
Replacing an existing narrow two-lane truss bridge constructed in 1954 with a wider modern day girder bridge while keeping the existing roadway alignment and maintaining two lanes of traffic throughout the construction period presents some interesting challenges. The Salmon River Bridge is a 180’ (54.9 m) long single span steel Pratt truss structure located approximately 27 km north of the City of Prince George on Highway 97. McElhanney reviewed a number of conceptual bridge replacement designs including single span and multi-span configurations utilizing steel and/or concrete structures and reviewed existing, upstream and downstream road alignments. After considering environmental impacts, constructability, detour requirements and the need for under bridge walkways it was decided to design and construct a new 66.5 m long single span bridge on the existing roadway alignment utilizing steel girders and a concrete to-grade deck. |
||||
| Mots-clé: |
acier béton pont culées tablier
|
||||
