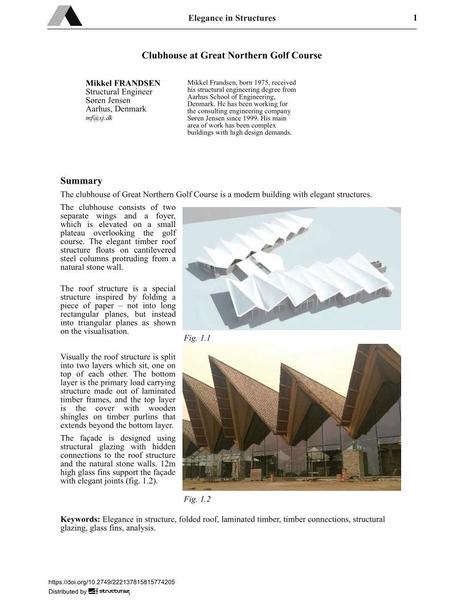Clubhouse at Great Northern Golf Course

|
|
|||||||||||
Détails bibliographiques
| Auteur(s): |
Mikkel Frandsen
|
||||
|---|---|---|---|---|---|
| Médium: | papier de conférence | ||||
| Langue(s): | anglais | ||||
| Conférence: | IABSE Conference: Elegance in structures, Nara, Japan, 13-15 May 2015 | ||||
| Publié dans: | IABSE Conference Nara 2015 | ||||
|
|||||
| Page(s): | 118-119 | ||||
| Nombre total de pages (du PDF): | 7 | ||||
| Année: | 2015 | ||||
| DOI: | 10.2749/222137815815774205 | ||||
| Abstrait: |
The clubhouse of Great Northern Golf Course is a modern building with elegant structures. The clubhouse consists of two separate wings and a foyer, which is elevated on a small plateau overlooking the golf course. The elegant timber roof structure floats on cantilevered steel columns protruding from a natural stone wall. The roof structure is a special structure inspired by folding a piece of paper - not into long rectangular planes, but instead into triangular planes as shown on the visualisation. Visually the roof structure is split into two layers which sit, one on top of each other. The bottom layer is the primary load carrying structure made out of laminated timber frames, and the top layer is the cover with wooden shingles on timber purlins that extends beyond the bottom layer. The fa9ade is designed using structural glazing with hidden connections to the roof structure and the natural stone walls. 12m high glass fins support the fa9ade with elegant joints (fig. 1.2). Fig. 1.1 Fig. 1.2 |
||||

