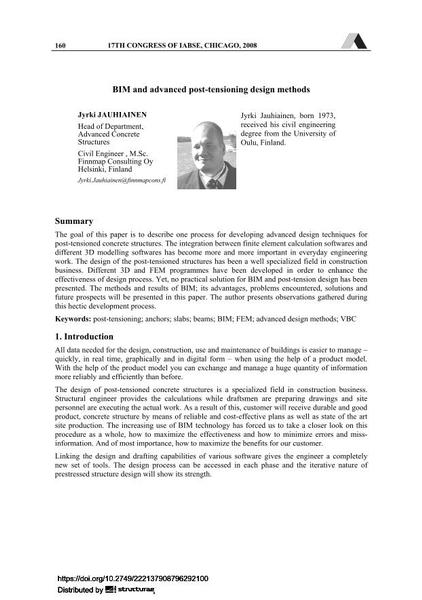BIM and advanced post-tensioning design methods

|
|
|||||||||||
Détails bibliographiques
| Auteur(s): |
Jyrki Jauhiainen
|
||||
|---|---|---|---|---|---|
| Médium: | papier de conférence | ||||
| Langue(s): | anglais | ||||
| Conférence: | 17th IABSE Congress: Creating and Renewing Urban Structures – Tall Buildings, Bridges and Infrastructure, Chicago, USA, 17-19 September 2008 | ||||
| Publié dans: | IABSE Congress Chicago 2008 | ||||
|
|||||
| Page(s): | 160-161 | ||||
| Nombre total de pages (du PDF): | 7 | ||||
| Année: | 2008 | ||||
| DOI: | 10.2749/222137908796292100 | ||||
| Abstrait: |
The goal of this paper is to describe one process for developing advanced design techniques for post-tensioned concrete structures. The integration between finite element calculation softwares and different 3D modelling softwares has become more and more important in everyday engineering work. The design of the post-tensioned structures has been a well specialized field in construction business. Different 3D and FEM programmes have been developed in order to enhance the effectiveness of design process. Yet, no practical solution for BIM and post-tension design has been presented. The methods and results of BIM; its advantages, problems encountered, solutions and future prospects will be presented in this paper. The author presents observations gathered during this hectic development process. |
||||
| Mots-clé: |
poutres BIM mouillages
|
||||
