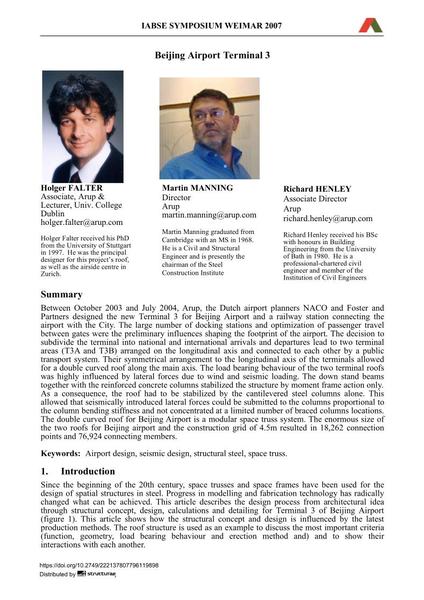Beijing Airport Terminal 3

|
|
|||||||||||
Détails bibliographiques
| Auteur(s): |
Holger Falter
Martin Manning Richard Henley |
||||
|---|---|---|---|---|---|
| Médium: | papier de conférence | ||||
| Langue(s): | anglais | ||||
| Conférence: | IABSE Symposium: Improving Infrastructure Worldwide, Weimar, Germany, 19-21 September 2007 | ||||
| Publié dans: | IABSE Symposium Weimar 2007 | ||||
|
|||||
| Page(s): | 106-107 | ||||
| Nombre total de pages (du PDF): | 8 | ||||
| Année: | 2007 | ||||
| DOI: | 10.2749/222137807796119898 | ||||
| Abstrait: |
Between October 2003 and July 2004, Arup, the Dutch airport planners NACO and Foster and Partners designed the new Terminal 3 for Beijing Airport and a railway station connecting the airport with the City. The large number of docking stations and optimization of passenger travel between gates were the preliminary influences shaping the footprint of the airport. The decision to subdivide the terminal into national and international arrivals and departures lead to two terminal areas (T3A and T3B) arranged on the longitudinal axis and connected to each other by a public transport system. Their symmetrical arrangement to the longitudinal axis of the terminals allowed for a double curved roof along the main axis. The load bearing behaviour of the two terminal roofs was highly influenced by lateral forces due to wind and seismic loading. The down stand beams together with the reinforced concrete columns stabilized the structure by moment frame action only. As a consequence, the roof had to be stabilized by the cantilevered steel columns alone. This allowed that seismically introduced lateral forces could be submitted to the columns proportional to the column bending stiffness and not concentrated at a limited number of braced columns locations. The double curved roof for Beijing Airport is a modular space truss system. The enormous size of the two roofs for Beijing airport and the construction grid of 4.5m resulted in 18,262 connection points and 76,924 connecting members. |
||||
| Mots-clé: |
conception sismique ossature tridimensionnelle
|
||||
