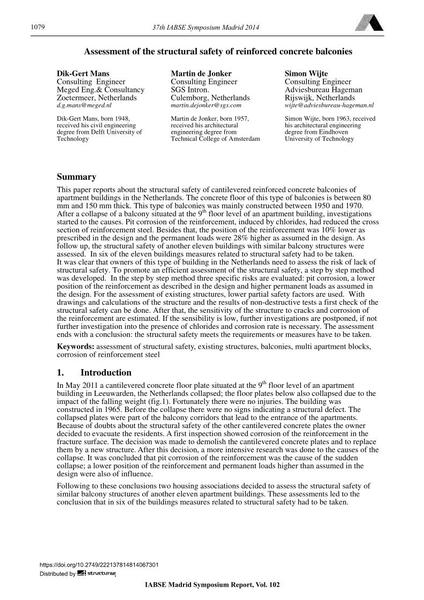Assessment of the structural safety of reinforced concrete balconies

|
|
|||||||||||
Détails bibliographiques
| Auteur(s): |
Dik-Gert Mans
Martin de Jonker Simon Wijte |
||||
|---|---|---|---|---|---|
| Médium: | papier de conférence | ||||
| Langue(s): | anglais | ||||
| Conférence: | IABSE Symposium: Engineering for Progress, Nature and People, Madrid, Spain, 3-5 September 2014 | ||||
| Publié dans: | IABSE Symposium Madrid 2014 | ||||
|
|||||
| Page(s): | 1079-1085 | ||||
| Nombre total de pages (du PDF): | 7 | ||||
| Année: | 2014 | ||||
| DOI: | 10.2749/222137814814067301 | ||||
| Abstrait: |
This paper reports about the structural safety of cantilevered reinforced concrete balconies of apartment buildings in the Netherlands. The concrete floor of this type of balconies is between 80 mm and 150 mm thick. This type of balconies was mainly constructed between 1950 and 1970. After a collapse of a balcony situated at the 9th floor level of an apartment building, investigations started to the causes. Pit corrosion of the reinforcement, induced by chlorides, had reduced the cross section of reinforcement steel. Besides that, the position of the reinforcement was 10% lower as prescribed in the design and the permanent loads were 28% higher as assumed in the design. As follow up, the structural safety of another eleven buildings with similar balcony structures were assessed. In six of the eleven buildings measures related to structural safety had to be taken. It was clear that owners of this type of building in the Netherlands need to assess the risk of lack of structural safety. To promote an efficient assessment of the structural safety, a step by step method was developed. In the step by step method three specific risks are evaluated: pit corrosion, a lower position of the reinforcement as described in the design and higher permanent loads as assumed in the design. For the assessment of existing structures, lower partial safety factors are used. With drawings and calculations of the structure and the results of non-destructive tests a first check of the structural safety can be done. After that, the sensitivity of the structure to cracks and corrosion of the reinforcement are estimated. If the sensibility is low, further investigations are postponed, if not further investigation into the presence of chlorides and corrosion rate is necessary. The assessment ends with a conclusion: the structural safety meets the requirements or measures have to be taken. |
||||
| Mots-clé: |
structures existantes balcons
|
||||
