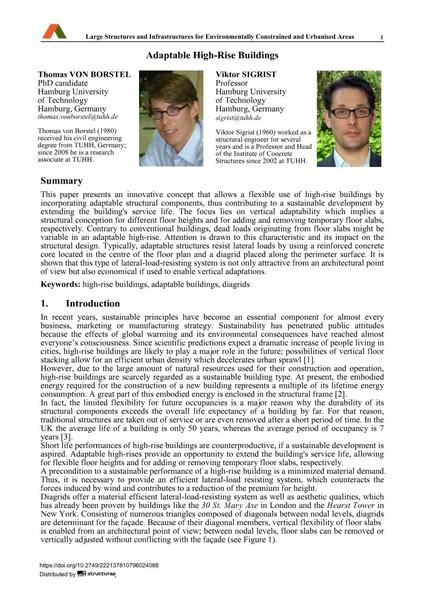Adaptable High-Rise Buildings

|
|
|||||||||||
Détails bibliographiques
| Auteur(s): |
Thomas Von Borstel
Viktor Sigrist |
||||
|---|---|---|---|---|---|
| Médium: | papier de conférence | ||||
| Langue(s): | anglais | ||||
| Conférence: | IABSE Symposium: Large Structures and Infrastructures for Environmentally Constrained and Urbanised Areas, Venice, Italy, 22-24 September 2010 | ||||
| Publié dans: | IABSE Symposium Venice 2010 | ||||
|
|||||
| Page(s): | 170-171 | ||||
| Nombre total de pages (du PDF): | 8 | ||||
| Année: | 2010 | ||||
| DOI: | 10.2749/222137810796024088 | ||||
| Abstrait: |
This paper presents an innovative concept that allows a flexible use of high-rise buildings by incorporating adaptable structural components, thus contributing to a sustainable development by extending the building's service life. The focus lies on vertical adaptability which implies a structural conception for different floor heights and for adding and removing temporary floor slabs, respectively. Contrary to conventional buildings, dead loads originating from floor slabs might be variable in an adaptable high-rise. Attention is drawn to this characteristic and its impact on the structural design. Typically, adaptable structures resist lateral loads by using a reinforced concrete core located in the centre of the floor plan and a diagrid placed along the perimeter surface. It is shown that this type of lateral-load-resisting system is not only attractive from an architectural point of view but also economical if used to enable vertical adaptations. |
||||
| Mots-clé: |
bâtiments hauts
|
||||
