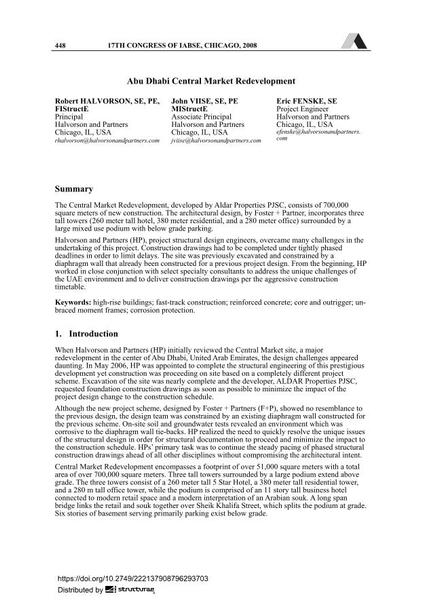Abu Dhabi Central Market Redevelopment

|
|
|||||||||||
Détails bibliographiques
| Auteur(s): |
Robert Halvorson
John Viise Eric Fenske |
||||
|---|---|---|---|---|---|
| Médium: | papier de conférence | ||||
| Langue(s): | anglais | ||||
| Conférence: | 17th IABSE Congress: Creating and Renewing Urban Structures – Tall Buildings, Bridges and Infrastructure, Chicago, USA, 17-19 September 2008 | ||||
| Publié dans: | IABSE Congress Chicago 2008 | ||||
|
|||||
| Page(s): | 448-449 | ||||
| Nombre total de pages (du PDF): | 8 | ||||
| Année: | 2008 | ||||
| DOI: | 10.2749/222137908796293703 | ||||
| Abstrait: |
The Central Market Redevelopment, developed by Aldar Properties PJSC, consists of 700,000 square meters of new construction. The architectural design, by Foster + Partner, incorporates three tall towers (260 meter tall hotel, 380 meter residential, and a 280 meter office) surrounded by a large mixed use podium with below grade parking. Halvorson and Partners (HP), project structural design engineers, overcame many challenges in the undertaking of this project. Construction drawings had to be completed under tightly phased deadlines in order to limit delays. The site was previously excavated and constrained by a diaphragm wall that already been constructed for a previous project design. From the beginning, HP worked in close conjunction with select specialty consultants to address the unique challenges of the UAE environment and to deliver construction drawings per the aggressive construction timetable. |
||||
| Mots-clé: |
bâtiments hauts
|
||||
