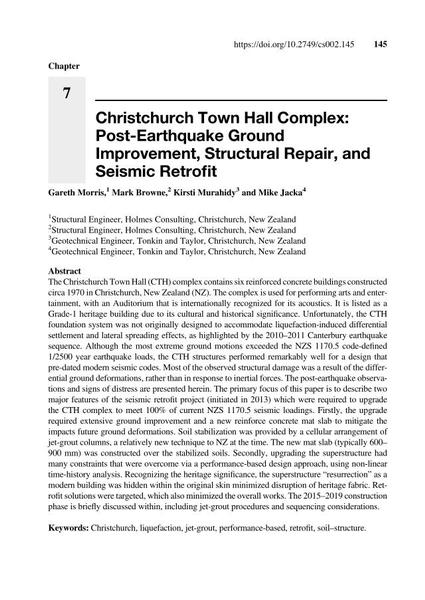Christchurch Town Hall Complex: Post-Earthquake Ground Improvement, Structural Repair, and Seismic Retrofit

|
|
|||||||||||
Détails bibliographiques
| Auteur(s): |
Gareth Morris
(Structural Engineer, Holmes Consulting, Christchurch, New Zealand)
Mark Browne (Structural Engineer, Holmes Consulting, Christchurch, New Zealand) Kirsti Murahidy (Geotechnical Engineer, Tonkin and Taylor, Christchurch, New Zealand) Mike Jacka (Geotechnical Engineer, Tonkin and Taylor, Christchurch, New Zealand) |
||||
|---|---|---|---|---|---|
| Médium: | chapitre de livre | ||||
| Langue(s): | anglais | ||||
| Publié dans: | Case Studies on Conservation and Seismic Strengthening/Retrofitting of Existing Structures | ||||
|
|||||
| Page(s): | 145-172 | ||||
| Nombre total de pages (du PDF): | 28 | ||||
| Année: | 2020 | ||||
| DOI: | 10.2749/cs002.145 | ||||
| Abstrait: |
The Christchurch Town Hall (CTH) complex contains six reinforced concrete buildings constructed circa 1970 in Christchurch, New Zealand (NZ). The complex is used for performing arts and entertainment, with an Auditorium that is internationally recognized for its acoustics. It is listed as a Grade-1 heritage building due to its cultural and historical significance. Unfortunately, the CTH foundation system was not originally designed to accommodate liquefaction-induced differential settlement and lateral spreading effects, as highlighted by the 2010–2011 Canterbury earthquake sequence. Although the most extreme ground motions exceeded the NZS 1170.5 code-defined 1/2500 year earthquake loads, the CTH structures performed remarkably well for a design that pre-dated modern seismic codes. Most of the observed structural damage was a result of the differential ground deformations, rather than in response to inertial forces. The post-earthquake observations and signs of distress are presented herein. The primary focus of this paper is to describe two major features of the seismic retrofit project (initiated in 2013) which were required to upgrade the CTH complex to meet 100% of current NZS 1170.5 seismic loadings. Firstly, the upgrade required extensive ground improvement and a new reinforce concrete mat slab to mitigate the impacts future ground deformations. Soil stabilization was provided by a cellular arrangement of jet-grout columns, a relatively new technique to NZ at the time. The new mat slab (typically 600-900 mm) was constructed over the stabilized soils. Secondly, upgrading the superstructure had many constraints that were overcome via a performance-based design approach, using non-linear time-history analysis. Recognizing the heritage significance, the superstructure “resurrection” as a modern building was hidden within the original skin minimized disruption of heritage fabric. Retrofit solutions were targeted, which also minimized the overall works. The 2015–2019 construction phase is briefly discussed within, including jet-grout procedures and sequencing considerations. |
||||
| Mots-clé: |
retrofit
|
||||
