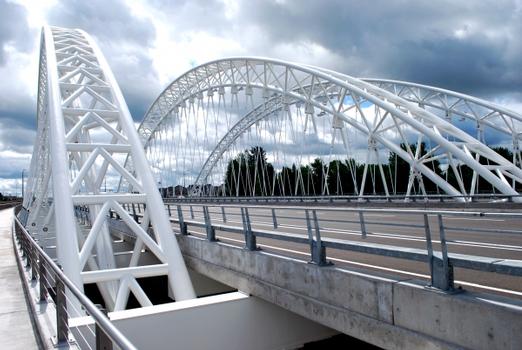General Information
| Other name(s): | Strandherd-Armstrong Bridge |
|---|---|
| Beginning of works: | 2010 |
| Completion: | 12 July 2014 |
| Status: | in use |
Project Type
| Structure: |
Truss arch bridge |
|---|---|
| Function / usage: |
Road bridge |
| Material: |
Steel-reinforced concrete composite bridge |
Location
| Location: |
Ottawa, Ontario, Canada |
|---|---|
| Crosses: |
|
| Coordinates: | 45° 16' 11.85" N 75° 42' 9.38" W |
Technical Information
Dimensions
| main span | 125.000 m | |
| total length | 143.000 m | |
| total width | 50 m | |
| arches | rise | 25.3 m |
| suspenders | number | 3 x 2 × 25 |
Design Loads
| design code(s) | CAN/CSA S6-06 (CHBDC) |
Materials
| deck |
composite steel-reinforced concrete
|
|---|---|
| arches |
steel
|
| abutments |
reinforced concrete
|
| cross beams |
steel
|
| springings |
reinforced concrete
|
Relevant Web Sites
There currently are no relevant websites listed.
Relevant Publications
- (2011): Design and Construction of Urban Footbridges in Canada. Presented at: 4th International Conference Footbridge 2011, Wroclaw, Poland, 6-8 July 2011.
- (2015): Durability Features of the Vimy Memorial Bridge. Presented at: IABSE Conference: Structural Engineering: Providing Solutions to Global Challenges, Geneva, Switzerland, September 2015, pp. 66-74.
- (2011): New Bridge over a UNESCO World Heritage Site. Presented at: 35th Annual Symposium of IABSE / 52nd Annual Symposium of IASS / 6th International Conference on Space Structures: Taller, Longer, Lighter - Meeting growing demand with limited resources, London, United Kingdom, September 2011.
- About this
data sheet - Structure-ID
20061975 - Published on:
06/10/2011 - Last updated on:
05/02/2016




