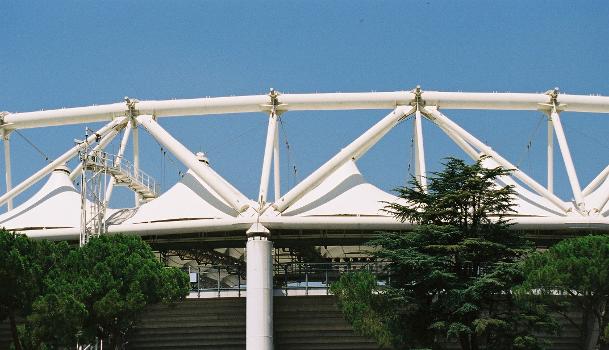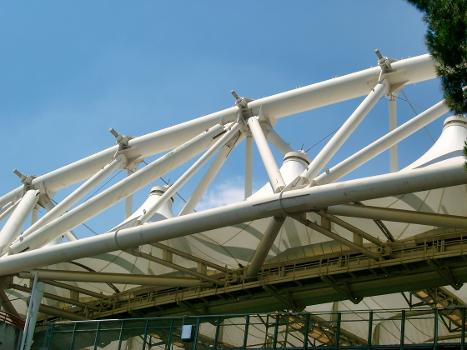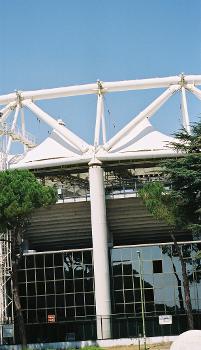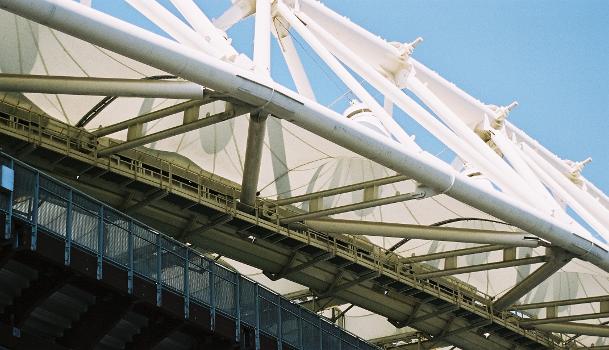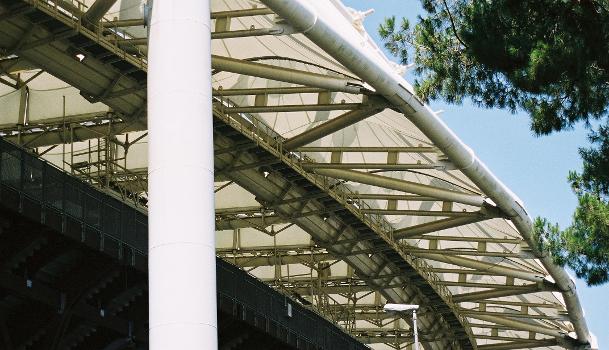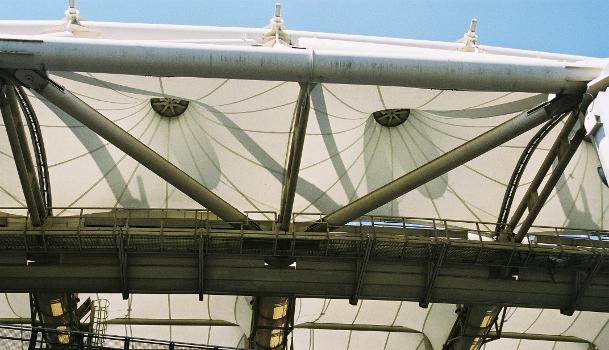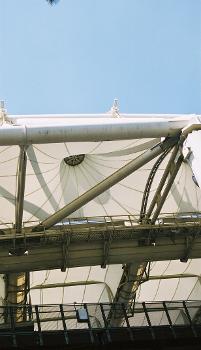General Information
| Completion: | 1990 |
|---|---|
| Status: | in use |
Project Type
| Structure: |
Membrane structure |
|---|---|
| Function / usage: |
Stadium / Arena |
Location
| Location: |
Rome, Roma, Lazio, Italy |
|---|---|
| Is supported by: |
Stadio Olimpico (1953)
|
| Coordinates: | 41° 56' 2.10" N 12° 27' 17.08" E |
Technical Information
Dimensions
| height | 50 m | |
| membrane covered area | 42 000 m² | |
| building area | 122 000 m² | |
| total floor area | 85 000 m² |
Materials
| membrane |
PTFE-coated glass-fiber fabric
|
|---|---|
| building structure |
reinforced concrete
|
Chronology
|
May 1988
— February 1989 |
Design period |
|---|---|
|
December 1988
— May 1990 |
Construction period. |
|
January 1990
— April 1990 |
Construction of membrane |
Participants
Client
Architecture
- Joseph Zucker (architect)
- Patrizia Zucker (architect)
Structural engineering
General contractor
Membrane supplier
Relevant Web Sites
There currently are no relevant websites listed.
Relevant Publications
- (1999): Membrane Designs and Structures in the World. 1st edition, Shinkenchiku-sha Co. Ltd, Tokyo (Japan), pp. 74-77.
- About this
data sheet - Structure-ID
20000695 - Published on:
17/05/2000 - Last updated on:
06/03/2022

