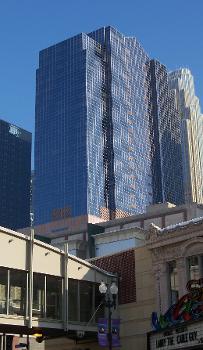General Information
| Completion: | 1987 |
|---|---|
| Status: | in use |
Project Type
| Function / usage: |
Office building |
|---|
Location
| Location: |
Minneapolis, Hennepin County, Minnesota, USA |
|---|---|
| Coordinates: | 44° 58' 37.56" N 93° 16' 24.60" W |
Technical Information
Dimensions
| height | 145 m | |
| number of floors (above ground) | 36 |
Excerpt from Wikipedia
PwC Plaza is a 475-ft (145 m) tall skyscraper in Minneapolis, Minnesota. It was completed in 1987 and has 36 floors. It is the tallest mixed-use building in Minneapolis and contains offices, including the Minneapolis office of London-based professional services firm PricewaterhouseCoopers and the Radisson Blu Minneapolis Hotel.
Text imported from Wikipedia article "PwC Plaza" and modified on June 2, 2020 according to the CC-BY-SA 4.0 International license.
Participants
Currently there is no information available about persons or companies having participated in this project.
Relevant Web Sites
- About this
data sheet - Structure-ID
20029730 - Published on:
02/08/2007 - Last updated on:
16/05/2015





