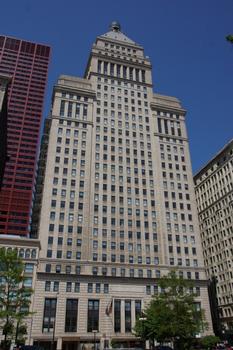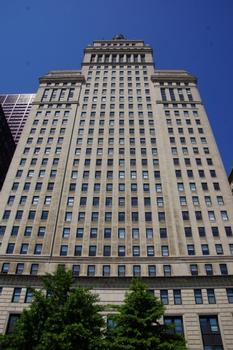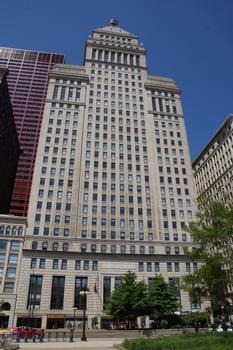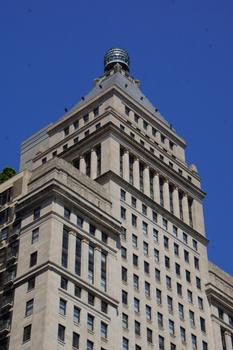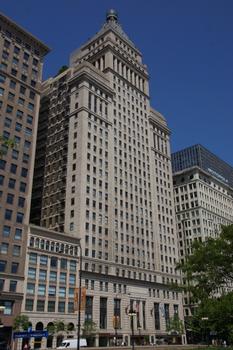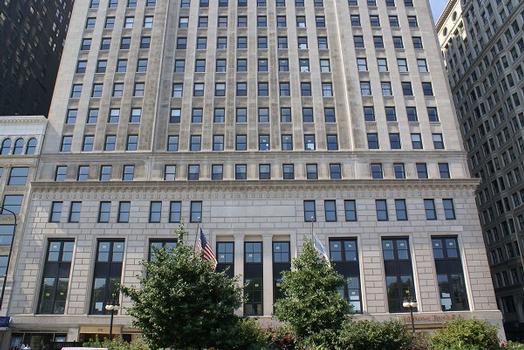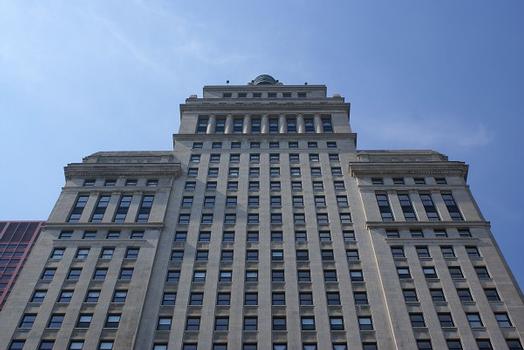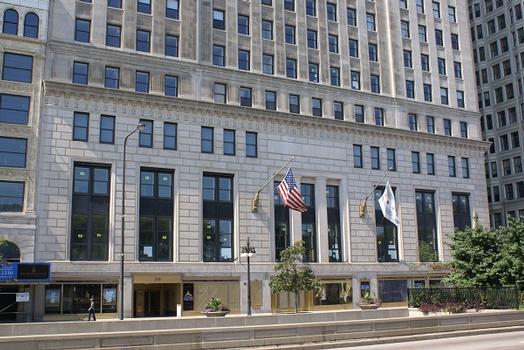General Information
Project Type
| Material: |
Steel structure |
|---|---|
| Architectural style: |
Neoclassical |
| Function / usage: |
Office building |
| Structure: |
Frame |
| Architectural style: |
Chicago School (Commercial) |
Location
| Location: |
Chicago, Cook County, Illinois, USA |
|---|---|
| Address: | 310 South Michigan Avenue |
| Coordinates: | 41° 52' 39.36" N 87° 37' 28.56" W |
Technical Information
Dimensions
| width | 52.12 m | |
| height | 144.78 m | |
| length | 48.77 m | |
| number of floors (above ground) | 37 |
Cost
| cost of construction | United States dollar 8 280 467 |
Participants
Architecture
-
Graham, Anderson, Probst and White
- Ernest R. Graham (architect)
- Edward Mathias Probst (architect)
- Howard Judson White (architect)
- (William) Peirce Anderson (architect)
Relevant Web Sites
- About this
data sheet - Structure-ID
20038316 - Published on:
25/07/2008 - Last updated on:
23/01/2018

