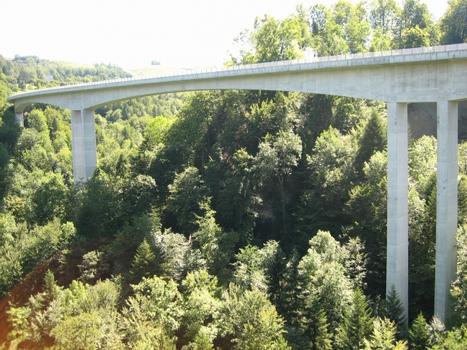General Information
Project Type
| Structure: |
Haunched girder bridge |
|---|---|
| Function / usage: |
Road bridge |
| Construction method: |
Balanced cantilever method |
| Plan view: |
Structurae Plus/Pro - Subscribe Now! |
| Structure: |
Single-cell box girder bridge |
| Material: |
Prestressed concrete bridge |
Location
| Location: |
Baar, Zug, Switzerland |
|---|---|
| Coordinates: | 47° 10' 40.17" N 8° 33' 31.37" E |
Technical Information
Dimensions
| total length | 568 m | |
| span lengths | 77 m - 3 x 138 m - 77 m | |
| number of spans | 5 | |
| girder depth | 2.9 - 7.5 m | |
| bottom flange | width | 4.63 m |
| deck slab | width | 11.33 m |
| piers | height | ca. 60 m |
Cost
| cost of construction | ca. Swiss Franc 13 900 000 |
Materials
| deck |
prestressed concrete
|
|---|
Participants
Currently there is no information available about persons or companies having participated in this project.
Relevant Web Sites
There currently are no relevant websites listed.
Relevant Publications
- (1986): Die neue Lorzentobelbrücke. In: Schweizer Ingenieur und Architekt, v. 104, n. 13 (27 March 1986).
- About this
data sheet - Structure-ID
20066673 - Published on:
18/12/2014 - Last updated on:
05/02/2016




