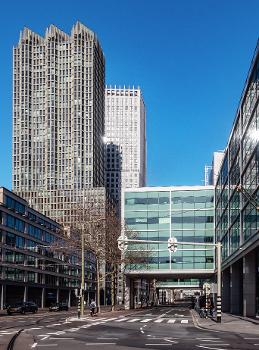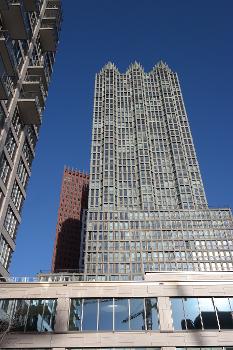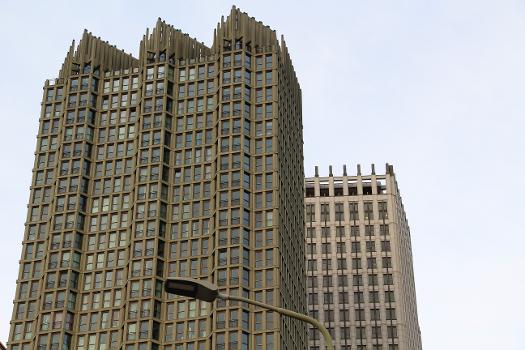General Information
Project Type
| Function / usage: |
Apartment building |
|---|
Location
| Location: |
The Hague, South Holland, Netherlands |
|---|---|
| Address: | Turfmarkt |
| Coordinates: | 52° 4' 43.01" N 4° 19' 15.97" E |
Technical Information
Dimensions
| height | 131.20 m | |
| number of floors (above ground) | 41 | |
| number of floors (below ground) | 1 |
Excerpt from Wikipedia
De Kroon (English: The Crown) is a residential and office skyscraper in the Center of The Hague, Netherlands. It is 131.5 metres (431 ft) tall and contains 41 floors, making it the sixth tallest building in the city. It contains six floor of office space, seven floors of public housing, and 27 floors of houses for sale. Construction of De Kroon started in 2008 and ended in 2011. It was designed by architectural firm Rapp + Rapp and built by MAB Development BV.
Text imported from Wikipedia article "De Kroon (The Hague)" and modified on July 23, 2019 according to the CC-BY-SA 4.0 International license.
Participants
Relevant Web Sites
- About this
data sheet - Structure-ID
20071867 - Published on:
17/10/2016 - Last updated on:
17/01/2023







