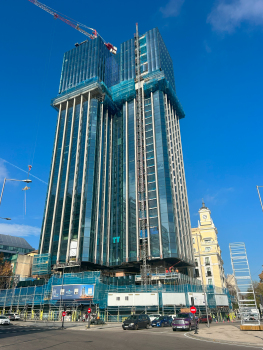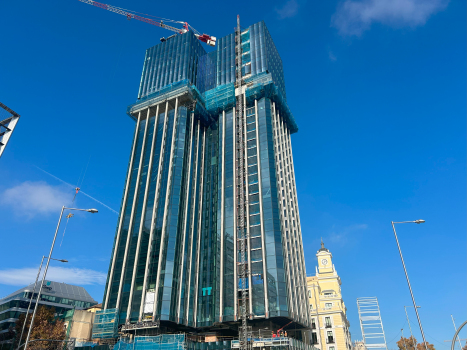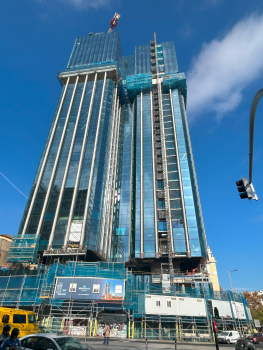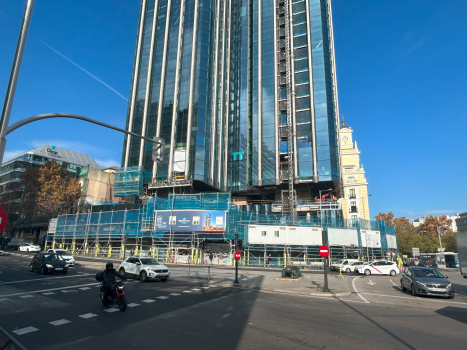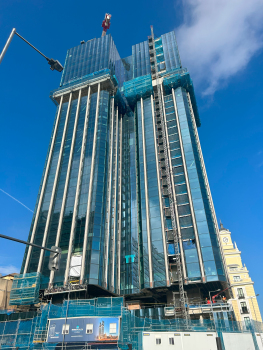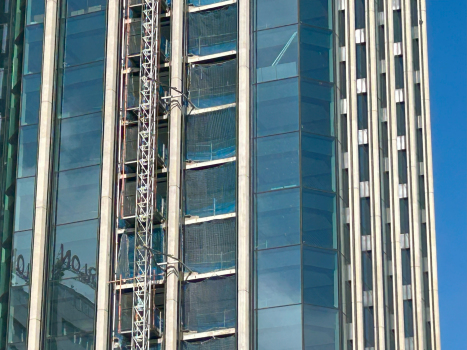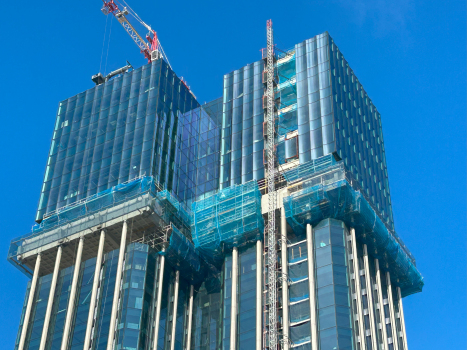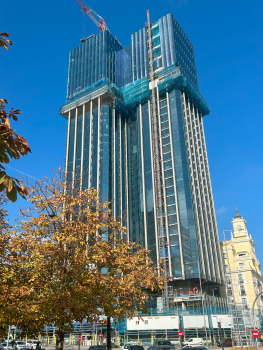General Information
| Name in local language: | Torres de Colón |
|---|---|
| Completion: | 1976 |
| Status: | in use |
Project Type
| Function / usage: |
Office building |
|---|---|
| Material: |
Prestressed concrete structure |
Location
| Location: |
Madrid, Madrid, Spain |
|---|---|
| Address: | Calle de Genova 31 / Plaza del Descubrimiento |
| Coordinates: | 40° 25' 32.61" N 3° 41' 27.57" W |
Technical Information
Dimensions
| height | 116 m | |
| number of floors (above ground) | 23 | |
| number of parking spaces | 165 |
Materials
| floor slabs |
prestressed concrete
|
|---|---|
| floor beams |
prestressed concrete
|
Excerpt from Wikipedia
Columbus Towers or Torres de Colón is a highrise office building composed of twin towers located at the Plaza de Colón in Madrid, Spain. The building constructed in 1976 was designed by the architect Antonio Lamela.
The building with ist 116-meter height and 23 floors is the twelfth-tallest in the Spanish capital (counting the CTBA towers). It was the headquarters of the Rumasa company, during which time ist name was changed to Torres de Jerez (Towers of Jerez), in honour of the home town of the company. It is currently valued at $116 million.
It is found in and dominates the Plaza de Colón, one of the major commercial centres in Madrid. The twin buildings are known locally as "El Enchufe" or "The Plug" for the plug-like structure that binds them.
The towers have a suspended structure; the building consists of two pillars together on top of a platform from which hang two large towers with perimeter beams six feet singing with pendulums each floor with cable-stayed steel cables. Construction commenced with the concrete footings, the two central pillars and the upper platform. Then the towers were built from top to bottom, from the upper platform plant to plant closer to the base of the building. At the base, three floors (six floors including basements) were built from the bottom up.
The glass facades are covered with maroon and green and there is a structure (the 'plug' added later) at the top. The building houses offices of various companies and shops on the lower floors.
Text imported from Wikipedia article "Torres de Colón" and modified on December 7, 2023 according to the CC-BY-SA 4.0 International license.
Participants
- Antonio Lamela Martínez (architect)
- Leonardo Fernández Troyano (structural engineer)
- Javier Manterola (structural engineer)
- Carlos Fernández Casado (structural engineer)
-
Luis Vidal + Architects
- Luis Vidal (architect)
Relevant Web Sites
Relevant Publications
- (1974): Torres Colón. In: Hormigón y acero, v. 25, n. 112 (3rd Quarter 1974), pp. 71-86.
- (1973): Las torres de Colón y la iglesia de Torre Ciudad. In: Hormigón y acero, v. 24, n. 107-108 (2nd Quarter 1973), pp. 343-348.
- About this
data sheet - Structure-ID
20007901 - Published on:
26/01/2003 - Last updated on:
03/12/2023

