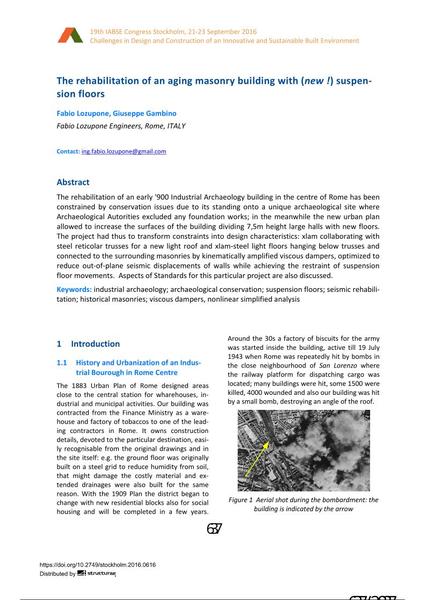The rehabilitation of an aging masonry building with (new !) suspension floors

|
|
|||||||||||
Bibliographic Details
| Author(s): |
Fabio Domenico Lozupone
(Fabio Lozupone Engineers, Rome, ITALY)
Giuseppe Gambino (Fabio Lozupone Engineers, Rome, ITALY) |
||||
|---|---|---|---|---|---|
| Medium: | conference paper | ||||
| Language(s): | English | ||||
| Conference: | IABSE Congress: Challenges in Design and Construction of an Innovative and Sustainable Built Environment, Stockholm, Sweden, 21-23 September 2016 | ||||
| Published in: | IABSE Congress Stockholm, 2016 | ||||
|
|||||
| Page(s): | 637-644 | ||||
| Total no. of pages: | 8 | ||||
| Year: | 2016 | ||||
| DOI: | 10.2749/stockholm.2016.0616 | ||||
| Abstract: |
The rehabilitation of an early '900 Industrial Archaeology building in the centre of Rome has been constrained by conservation issues due to its standing onto a unique archaeological site where Archaeological Autorities excluded any foundation works; in the meanwhile the new urban plan allowed to increase the surfaces of the building dividing 7,5m height large halls with new floors. The project had thus to transform constraints into design characteristics: xlam collaborating with steel reticolar trusses for a new light roof and xlam-steel light floors hanging below trusses and connected to the surrounding masonries by kinematically amplified viscous dampers, optimized to reduce out-of-plane seismic displacements of walls while achieving the restraint of suspension floor movements. Aspects of Standards for this particular project are also discussed. |
||||
| Keywords: |
viscous dampers industrial archaeology archaeological conservation suspension floors historical masonries nonlinear simplified analysis
|
||||
