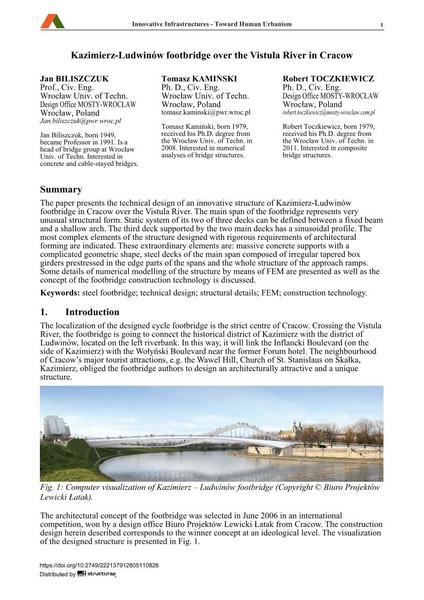Kazimierz-Ludwinów footbridge over the Vistula River in Cracow

|
|
|||||||||||
Bibliographic Details
| Author(s): |
Jan Biliszczuk
Tomasz Kaminski Robert Toczkiewicz |
||||
|---|---|---|---|---|---|
| Medium: | conference paper | ||||
| Language(s): | English | ||||
| Conference: | 18th IABSE Congress: Innovative Infrastructures – Towards Human Urbanism, Seoul, Korea, 19-21 September 2012 | ||||
| Published in: | IABSE Congress Seoul 2012 | ||||
|
|||||
| Page(s): | 516-523 | ||||
| Total no. of pages: | 8 | ||||
| DOI: | 10.2749/222137912805110826 | ||||
| Abstract: |
The paper presents the technical design of an innovative structure of Kazimierz-Ludwinów footbridge in Cracow over the Vistula River. The main span of the footbridge represents very unusual structural form. Static system of its two of three decks can be defined between a fixed beam and a shallow arch. The third deck supported by the two main decks has a sinusoidal profile. The most complex elements of the structure designed with rigorous requirements of architectural forming are indicated. These extraordinary elements are: massive concrete supports with a complicated geometric shape, steel decks of the main span composed of irregular tapered box girders prestressed in the edge parts of the spans and the whole structure of the approach ramps. Some details of numerical modelling of the structure by means of FEM are presented as well as the concept of the footbridge construction technology is discussed. |
||||
| Keywords: |
FEM steel footbridge construction technology technical design structural details
|
||||
