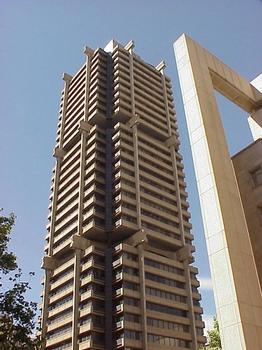General Information
| Completion: | 1970 |
|---|---|
| Status: | in use |
Project Type
| Function / usage: |
Office building |
|---|
Location
| Location: |
Johannesburg, Gauteng, South Africa |
|---|---|
| Address: | 5 Simmonds Street |
| Coordinates: | 26° 12' 39.92" S 28° 2' 22.70" E |
Technical Information
Dimensions
| height | 130 m | |
| number of floors (above ground) | 34 |
Excerpt from Wikipedia
The Standard Bank Centre is a skyscraper in the Central Business District of Johannesburg, South Africa. Construction of the building started in 1968 and was completed in 1970. It is 139 metres tall. The building was built from the top down, meaning that after the central core was built, the floors were suspended from cantilevered arms with the top floors added first, followed by each lower floor.
Design
The challenge for the designers - the German architect Helmut Hentrich (1905-2001) and the Austrian architect Hubert Petschnigg (1913-1997), who planned the skyscraper in collaboration with the British-Danish-Norwegian engineer Ove Arup (1895-1988) - was to find a spacious square in the crowded Johannesburg CBD to anchor an office building. To keep space used to a minimum, they adopted the "hanging" design.
Apart from the concrete core tower, the Standard Bank Centre is built of precast reinforced concrete slabs, glass, and steel. The plastic molds in which the concrete slabs were cast gave them a distinctive shape. The steel girders used for the balustrades are 1.5 m high and 24.6 m long. A special slewing crane was designed for the project to lift and mount a quarter of each floor level. Concrete was delivered by night to the construction site to minimize traffic obstruction.
The office building stretches to 39 stories, of which five are underground. The lower two stories house the computer center, including the evaluation center with a staff of 300. The bank room offers access to the safe tower stretching through all the lower floors, with delivery access through the lower parking lot. The windows use tinted glass with laminated double glazing for sunlight protection. No special arrangements need to be made for window cleaning, since the 60-cm balustrades make cleaning the outer pane easy. Air vents are located in the corners of the facade. The office is 9.7 m wide. The hanging design eliminates the need for pillars.
Text imported from Wikipedia article "Standard Bank Centre" and modified on July 23, 2019 according to the CC-BY-SA 4.0 International license.
Participants
-
Hentrich, Petschnigg & Partner
- Hubert Petschnigg (architect)
Relevant Web Sites
Relevant Publications
- (1968): Hochhäuser mit hängenden Geschossen [Teil 1]. In: Stahlbau, v. 37, n. 2 (February 1968), pp. 33-44.
- (1971): Standard Bank Centre, Johannesburg. In: Proceedings of the Institution of Civil Engineers, v. 48, n. 2 (February 1971), pp. 195-222.
- About this
data sheet - Structure-ID
20003715 - Published on:
20/06/2002 - Last updated on:
16/05/2015





