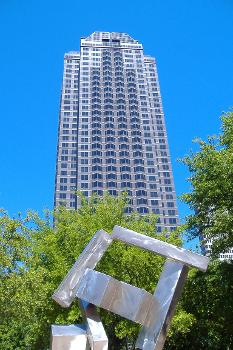General Information
Project Type
| Function / usage: |
Office building |
|---|
Location
| Location: |
Dallas, Dallas County, Texas, USA |
|---|---|
| Address: | 2001 Ross Avenue |
| Coordinates: | 32° 47' 15" N 96° 47' 57.12" W |
Technical Information
Dimensions
| height | 209 m | |
| number of floors (above ground) | 50 | |
| number of floors (below ground) | 6 |
Excerpt from Wikipedia
Trammell Crow Center is a 50-story postmodern skyscraper at 2001 Ross Avenue in the Arts District of downtown Dallas, Texas. With a structural height of 708 ft (216 m), and 686 ft (209 m) to the roof, it is the sixth-tallest building in Dallas and the 18th-tallest in the state. The tower was designed by the architecture firm Skidmore, Owings and Merrill, and has a polished and flamed granite façade, with 1,200,000 sq ft (110,000 m²) of office space. It was originally built as the new headquarters of LTV (Ling-Temco-Vought) which had outgrown its previous headquarters at 1600 Pacific Tower.
The building underwent widescale renovations, beginning in 2017, to attract a newer workforce and update amenities, including over 20,000 new square feet of retail space, a conference center and gym on the bottom two floors. This renovation is being undertaken by Stream Realty.
Text imported from Wikipedia article "Trammell Crow Center" and modified on July 23, 2019 according to the CC-BY-SA 4.0 International license.
Participants
Relevant Web Sites
- About this
data sheet - Structure-ID
20012162 - Published on:
22/05/2004 - Last updated on:
16/05/2015





