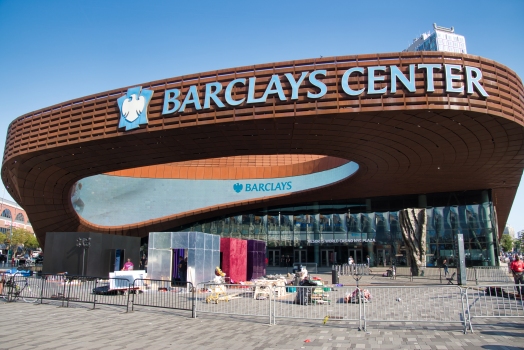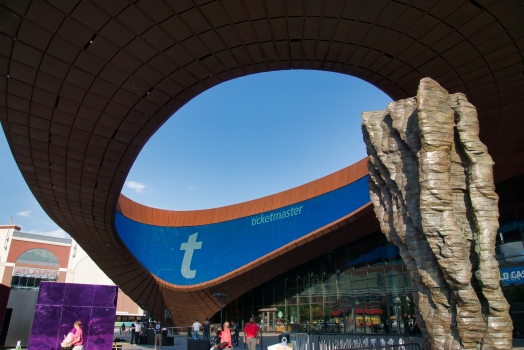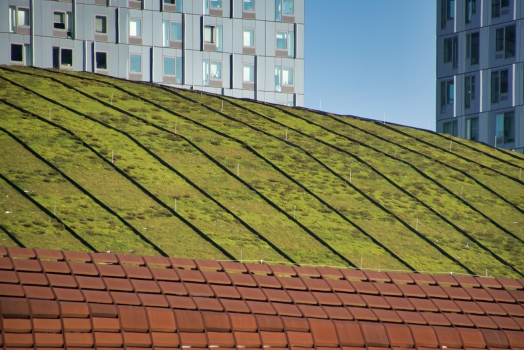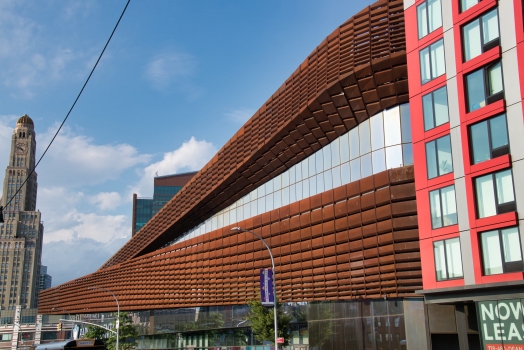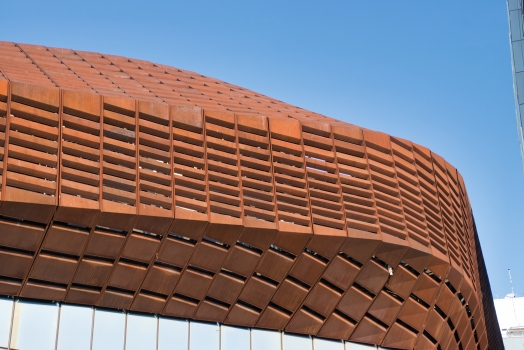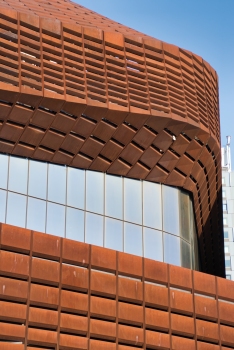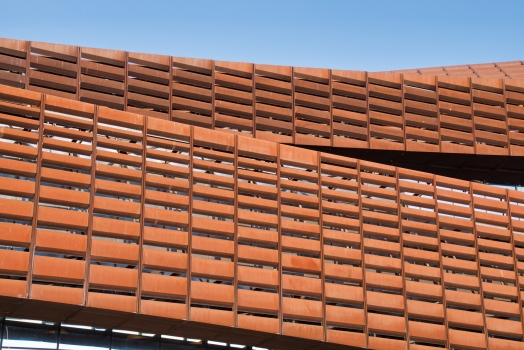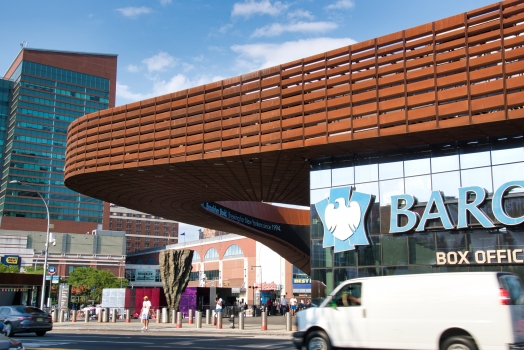General Information
Project Type
| Function / usage: |
Mehrzweckhalle |
|---|---|
| Material: |
Stahlbauwerk / -konstruktion |
| Structure: |
Dach: Fachwerkträger |
Location
| Location: |
Brooklyn, New York, New York, USA |
|---|---|
| Address: | 620 Atlantic Avenue |
| Coordinates: | 40° 40' 57.24" N 73° 58' 31.40" W |
Technical Information
Dimensions
| Sitzplätze | max. 17 732 |
Cost
| Baukosten | ca. U.S. Dollar 1 000 000 000 |
Materials
| Dachfachwerk |
Stahl
|
|---|
Excerpt from Wikipedia
Das Barclays Center ist eine Multifunktionsarena im Stadtbezirk Brooklyn der US-amerikanischen Millionenstadt New York. Die Arena wurde am 28. September 2012 mit einem Konzert des Rappers Jay-Z eröffnet.
Nutzung
Die Arena dient in erster Linie als Heimspielstätte des NBA-Teams Brooklyn Nets. Zuvor spielten die Nets in New Jersey im Prudential Center, sowie im Izod Center.
Seit Beginn der Saison 2015/16 trägt das NHL-Team New York Islanders seine Heimspiele im Barclays Center aus. Da das Barclays Center ursprünglich nicht für Eishockey geplant wurde und eine Eishockeyfläche deutlich größer als ein Basketballspielfeld ist, gibt es viele Plätze mit Sichtbehinderung. Business Insider bezeichnet diese Plätze sogar als „die möglicherweise schlechtesten Plätze im nordamerikanischen Profisport“. Darüber hinaus wurde die neue Spielstätte des Teams auch von den Fans nicht ausnahmslos akzeptiert, da die Islanders nun nicht mehr – ihrem Namen entsprechend – in Long Island, sondern in Brooklyn beheimatet waren. In der Folge suchte das Management der Islanders bereits frühzeitig nach einer Alternative, die man im Dezember 2017 im Belmont Park fand. Auf dem Grund dieser ehemaligen, in Elmont auf Long Island befindlichen Pferderennbahn soll eine neue Heimspielstätte entstehen, die zur Saison 2020/21 fertiggestellt werden soll. In der Saison 2018/19 werden die Islanders zeitweilig in ihre alte Heimat, das renovierte und 2017 wiedereröffnete Nassau Veterans Memorial Coliseum, zurückkehren. Das Team wird 12 der 41 Heimspiele der Regular Season dort austragen. Die weiteren 29 Partien werden im Barclays Center stattfinden.
Das 2016 gegründete Basketballteam der Long Island Nets aus der NBA Gatorade League bestritt seine Premierensaison 2016/17 im Barclays Center. 2017 zogen sie in das Nassau Veterans Memorial Coliseum um.
Ab 2020 trägt die Frauen-Basketballmannschaft der New York Liberty aus der WNBA ihre Partien im Barclays Center aus.
Text imported from Wikipedia article "Barclays Center" and modified on 11. April 2020 according to the CC-BY-SA 4.0 International license.
Participants
Relevant Web Sites
- About this
data sheet - Structure-ID
20078554 - Published on:
10/10/2019 - Last updated on:
11/10/2019

