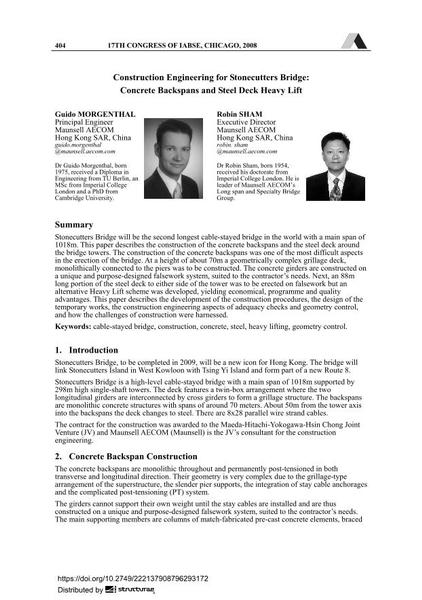Construction Engineering for Stonecutters Bridge: Concrete Backspans and Steel Deck Heavy Lift

|
|
|||||||||||
Bibliografische Angaben
| Autor(en): |
Guido Morgenthal
Robin Sham |
||||
|---|---|---|---|---|---|
| Medium: | Tagungsbeitrag | ||||
| Sprache(n): | Englisch | ||||
| Tagung: | 17th IABSE Congress: Creating and Renewing Urban Structures – Tall Buildings, Bridges and Infrastructure, Chicago, USA, 17-19 September 2008 | ||||
| Veröffentlicht in: | IABSE Congress Chicago 2008 | ||||
|
|||||
| Seite(n): | 404-405 | ||||
| Anzahl der Seiten (im PDF): | 8 | ||||
| Jahr: | 2008 | ||||
| DOI: | 10.2749/222137908796293172 | ||||
| Abstrakt: |
Stonecutters Bridge will be the second longest cable-stayed bridge in the world with a main span of 1018m. This paper describes the construction of the concrete backspans and the steel deck around the bridge towers. The construction of the concrete backspans was one of the most difficult aspects in the erection of the bridge. At a height of about 70m a geometrically complex grillage deck, monolithically connected to the piers was to be constructed. The concrete girders are constructed on a unique and purpose-designed falsework system, suited to the contractor’s needs. An 88m long portion of the steel deck to either side of the tower was to be erected on falsework but an alternative Heavy Lift scheme was developed, yielding economical, programme and quality advantages. This paper describes the development of the construction procedures, the design of the temporary works, the construction engineering aspects of adequacy checks and geometry control, and how the challenges of construction were harnessed. |
||||
| Stichwörter: |
Stahl Beton Schrägseilbrücke
|
||||
