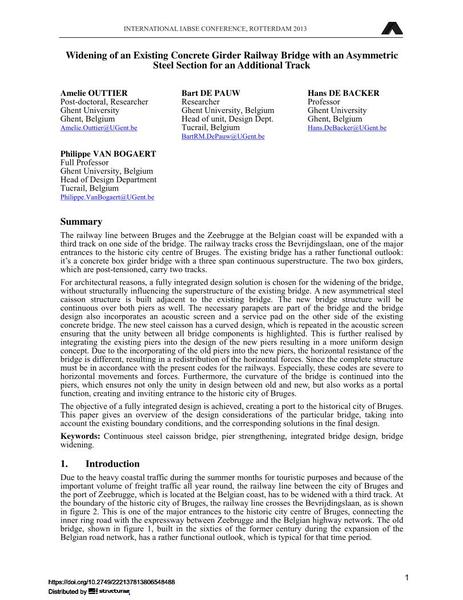Widening of an Existing Concrete Girder Railway Bridge with an Asymmetric Steel Section for an Additional Track

|
|
|||||||||||
Bibliografische Angaben
| Autor(en): |
Amelie Outtier
Bart De Pauw Hans De Backer Philippe Van Bogaert |
||||
|---|---|---|---|---|---|
| Medium: | Tagungsbeitrag | ||||
| Sprache(n): | Englisch | ||||
| Tagung: | IABSE Conference: Assessment, Upgrading and Refurbishment of Infrastructures, Rotterdam, The Netherlands, 6-8 May 2013 | ||||
| Veröffentlicht in: | IABSE Conference, Rotterdam, May 2013 | ||||
|
|||||
| Seite(n): | 586-587 | ||||
| Anzahl der Seiten (im PDF): | 8 | ||||
| Jahr: | 2013 | ||||
| DOI: | 10.2749/222137813806548488 | ||||
| Abstrakt: |
The railway line between Bruges and the Zeebrugge at the Belgian coast will be expanded with a third track on one side of the bridge. The railway tracks cross the Bevrijdingslaan, one of the major entrances to the historic city centre of Bruges. The existing bridge has a rather functional outlook: it’s a concrete box girder bridge with a three span continuous superstructure. The two box girders, which are post-tensioned, carry two tracks. For architectural reasons, a fully integrated design solution is chosen for the widening of the bridge, without structurally influencing the superstructure of the existing bridge. A new asymmetrical steel caisson structure is built adjacent to the existing bridge. The new bridge structure will be continuous over both piers as well. The necessary parapets are part of the bridge and the bridge design also incorporates an acoustic screen and a service pad on the other side of the existing concrete bridge. The new steel caisson has a curved design, which is repeated in the acoustic screen ensuring that the unity between all bridge components is highlighted. This is further realised by integrating the existing piers into the design of the new piers resulting in a more uniform design concept. Due to the incorporating of the old piers into the new piers, the horizontal resistance of the bridge is different, resulting in a redistribution of the horizontal forces. Since the complete structure must be in accordance with the present codes for the railways. Especially, these codes are severe to horizontal movements and forces. Furthermore, the curvature of the bridge is continued into the piers, which ensures not only the unity in design between old and new, but also works as a portal function, creating and inviting entrance to the historic city of Bruges. The objective of a fully integrated design is achieved, creating a port to the historical city of Bruges. This paper gives an overview of the design considerations of the particular bridge, taking into account the existing boundary conditions, and the corresponding solutions in the final design. |
||||
| Stichwörter: |
Brückenverbreiterung
|
||||
