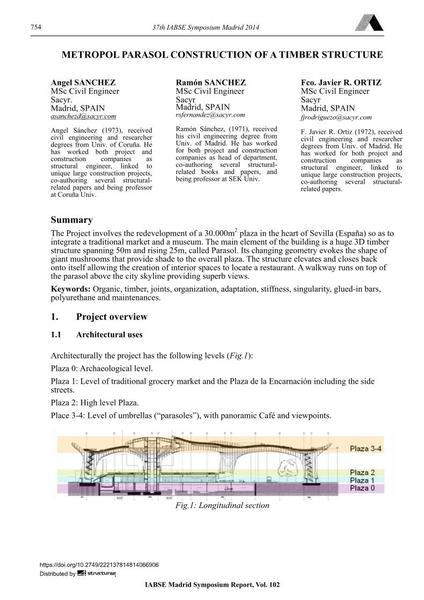Metropol Parasol Construction of a Timber Structure

|
|
|||||||||||
Bibliografische Angaben
| Autor(en): |
Angel Sánchez
Ramón Sánchez Fco. Javier R. Ortiz |
||||
|---|---|---|---|---|---|
| Medium: | Tagungsbeitrag | ||||
| Sprache(n): | Englisch | ||||
| Tagung: | IABSE Symposium: Engineering for Progress, Nature and People, Madrid, Spain, 3-5 September 2014 | ||||
| Veröffentlicht in: | IABSE Symposium Madrid 2014 | ||||
|
|||||
| Seite(n): | 754-761 | ||||
| Anzahl der Seiten (im PDF): | 8 | ||||
| Jahr: | 2014 | ||||
| DOI: | 10.2749/222137814814066906 | ||||
| Abstrakt: |
The Project involves the redevelopment of a 30.000m² plaza in the heart of Sevilla (España) so as to integrate a traditional market and a museum. The main element of the building is a huge 3D timber structure spanning 50m and rising 25m, called Parasol. Its changing geometry evokes the shape of giant mushrooms that provide shade to the overall plaza. The structure elevates and closes back onto itself allowing the creation of interior spaces to locate a restaurant. A walkway runs on top of the parasol above the city skyline providing superb views. |
||||
| Stichwörter: |
Fuge Steifigkeit
|
||||
