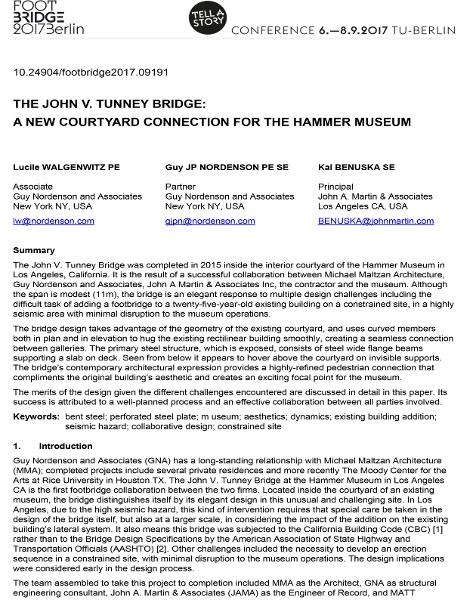The John V. Tunney Bridge: A New Courtyard Connection for the Hammer Museum

| Autor(en): |
Lucile Walgenwitz
Guy J. P. Nordenson Kal Benuska |
|---|---|
| Medium: | Tagungsbeitrag |
| Sprache(n): | Englisch |
| Tagung: | Footbridge 2017 Berlin - Tell A Story, 6-8.9.2017, Technische Universität Berlin (TU Berlin) |
| Veröffentlicht in: | Footbridge 2017 Berlin - Tell A Story |
| Jahr: | 2017 |
| DOI: | 10.24904/footbridge2017.09191 |
| Abstrakt: |
The John V. Tunney Bridge was completed in 2015 inside the interior courtyard of the Hammer Museum in Los Angeles, California. It is the result of a successful collaboration between Michael Maltzan Architecture, Guy Nordenson and Associates, John A Martin & Associates Inc, the contractor and the museum. Although the span is modest (11m), the bridge is an elegant response to multiple design challenges including the difficult task of adding a footbridge to a twenty-five-year-old existing building on a constrained site, in a highly seismic area with minimal disruption to the museum operations. The bridge design takes advantage of the geometry of the existing courtyard, and uses curved members both in plan and in elevation to hug the existing rectilinear building smoothly, creating a seamless connection between galleries. The primary steel structure, which is exposed, consists of steel wide flange beams supporting a slab on deck. Seen from below it appears to hover above the courtyard on invisible supports. The bridge's contemporary architectural expression provides a highly-refined pedestrian connection that compliments the original building's aesthetic and creates an exciting focal point for the museum. The merits of the design given the different challenges encountered are discussed in detail in this paper. Ist success is attributed to a well-planned process and an effective collaboration between all parties involved. |
| Stichwörter: |
Ästehtik Museum
|
| Lizenz: | Dieses Werk ist urheberrechtlich geschützt. Der/die Urheber erteilt durch die Veröffentlichung nur das Recht, dieses Werk zu betrachten/lesen und herunterzuladen. Eine weitere Vervielfältigung und Veröffentlichung bedarf der Genehmigung des Urhebers/der Urheber. |
Bauwerke und Projekte
0.77 MB Volltext herunterladen (PDF-Datei)
0.66 MB
- Über diese
Datenseite - Reference-ID
10075233 - Veröffentlicht am:
01.09.2017 - Geändert am:
02.06.2021



