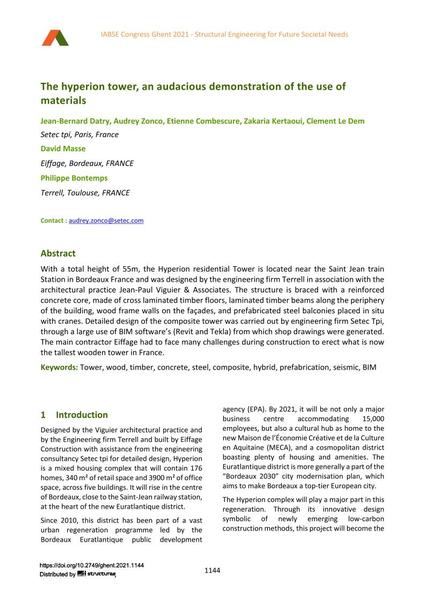The hyperion tower, an audacious demonstration of the use of materials

|
|
|||||||||||
Bibliografische Angaben
| Autor(en): |
Jean-Bernard Datry
(Setec tpi, Paris, France)
Audrey Zonco (Setec tpi, Paris, France) Etienne Combescure (Setec tpi, Paris, France) Zakaria Kertaoui (Setec tpi, Paris, France) Clement Le Dem (Setec tpi, Paris, France) David Masse (Eiffage, Bordeaux, FRANCE Philippe Bontemps Terrell, Toulouse, FRANCE) |
||||
|---|---|---|---|---|---|
| Medium: | Tagungsbeitrag | ||||
| Sprache(n): | Englisch | ||||
| Tagung: | IABSE Congress: Structural Engineering for Future Societal Needs, Ghent, Belgium, 22-24 September 2021 | ||||
| Veröffentlicht in: | IABSE Congress Ghent 2021 | ||||
|
|||||
| Seite(n): | 1144-1152 | ||||
| Anzahl der Seiten (im PDF): | 9 | ||||
| DOI: | 10.2749/ghent.2021.1144 | ||||
| Abstrakt: |
With a total height of 55m, the Hyperion residential Tower is located near the Saint Jean train Station in Bordeaux France and was designed by the engineering firm Terrell in association with the architectural practice Jean-Paul Viguier & Associates. The structure is braced with a reinforced concrete core, made of cross laminated timber floors, laminated timber beams along the periphery of the building, wood frame walls on the façades, and prefabricated steel balconies placed in situ with cranes. Detailed design of the composite tower was carried out by engineering firm Setec Tpi, through a large use of BIM software’s (Revit and Tekla) from which shop drawings were generated. The main contractor Eiffage had to face many challenges during construction to erect what is now the tallest wooden tower in France. |
||||
| Stichwörter: |
Stahl Beton Verbund Holz Turm Vorfertigung BIM Hybrid
|
||||
| Copyright: | © 2021 International Association for Bridge and Structural Engineering (IABSE) | ||||
| Lizenz: | Die Urheberrechte (Copyright) für dieses Werk sind rechtlich geschützt. Es darf nicht ohne die Zustimmung des Autors/der Autorin oder Rechteinhabers/-in weiter benutzt werden. |
||||
