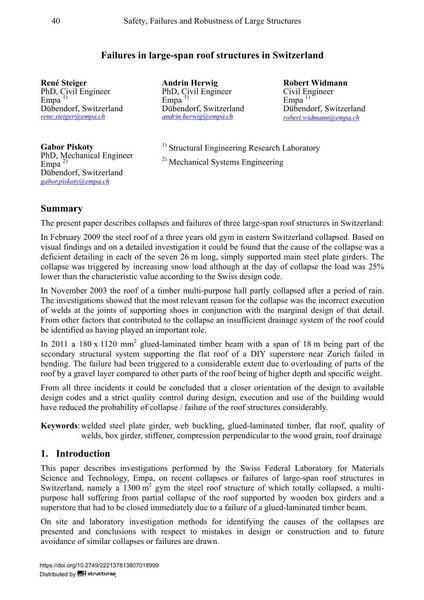Failures in Large-Span Roof Structures in Switzerland

|
|
|||||||||||
Bibliografische Angaben
| Autor(en): |
René Steiger
Andrin Herwig Robert Widmann Gabor Piskoty |
||||
|---|---|---|---|---|---|
| Medium: | Tagungsbeitrag | ||||
| Sprache(n): | Englisch | ||||
| Tagung: | IABSE Workshop: Safety, Failures and Robustness of Large Structures, Helsinki, Finland, 14-15 February 2013 | ||||
| Veröffentlicht in: | IABSE Workshop, 14-15 February 2013, Helsinki | ||||
|
|||||
| Seite(n): | 40-60 | ||||
| Anzahl der Seiten (im PDF): | 21 | ||||
| Jahr: | 2013 | ||||
| DOI: | 10.2749/222137813807018999 | ||||
| Abstrakt: |
The present paper describes collapses and failures of three large-span roof structures in Switzerland: In February 2009 the steel roof of a three years old gym in eastern Switzerland collapsed. Based on visual findings and on a detailed investigation it could be found that the cause of the collapse was a deficient detailing in each of the seven 26 m long, simply supported main steel plate girders. The collapse was triggered by increasing snow load although at the day of collapse the load was 25% lower than the characteristic value according to the Swiss design code. In November 2003 the roof of a timber multi-purpose hall partly collapsed after a period of rain. The investigations showed that the most relevant reason for the collapse was the incorrect execution of welds at the joints of supporting shoes in conjunction with the marginal design of that detail. From other factors that contributed to the collapse an insufficient drainage system of the roof could be identified as having played an important role. In 2011 a 180 x 1120 mm² glued-laminated timber beam with a span of 18 m being part of the secondary structural system supporting the flat roof of a DIY superstore near Zurich failed in bending. The failure had been triggered to a considerable extent due to overloading of parts of the roof by a gravel layer compared to other parts of the roof being of higher depth and specific weight. From all three incidents it could be concluded that a closer orientation of the design to available design codes and a strict quality control during design, execution and use of the building would have reduced the probability of collapse / failure of the roof structures considerably. |
||||
| Stichwörter: |
Hohlkasten Steife Brettschichtholz Flachdach
|
||||
