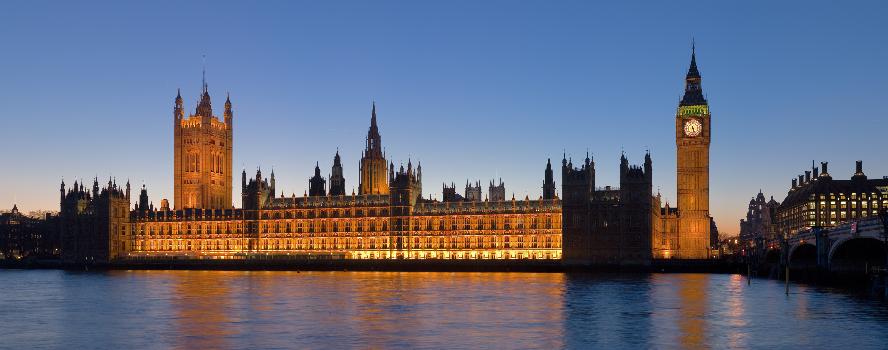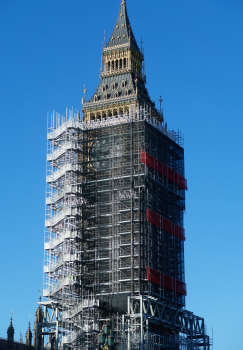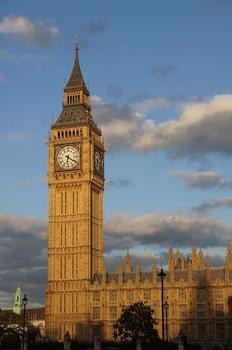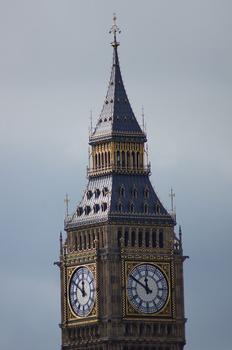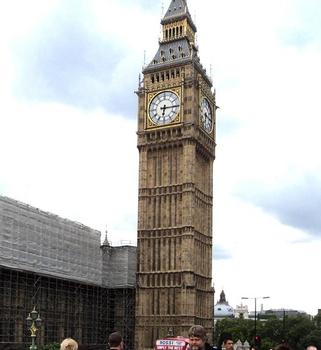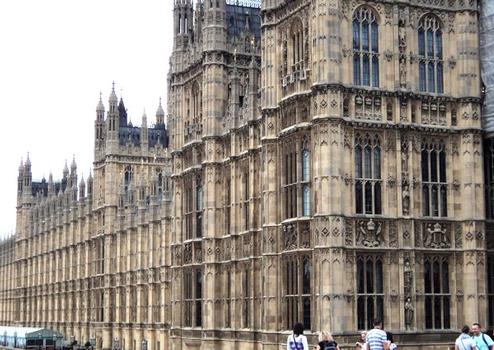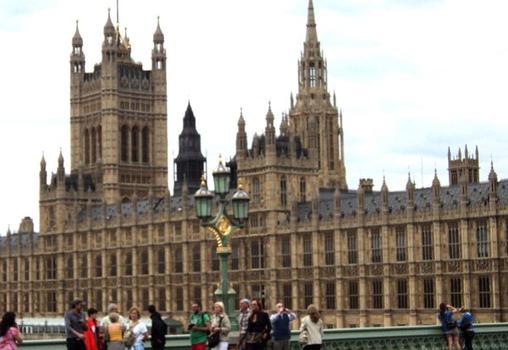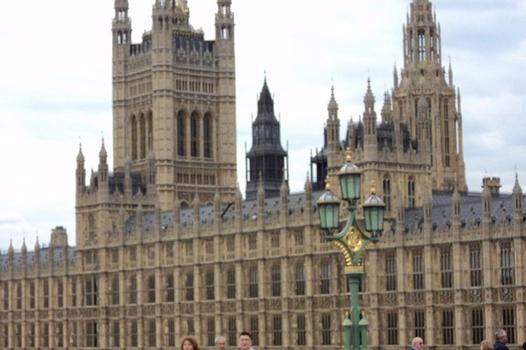Allgemeine Informationen
Bauweise / Bautyp
| Funktion / Nutzung: |
Parlamentsgebäude |
|---|---|
| Baustil: |
Neugotisch |
| Baustoff: |
Mauerwerksbauwerk |
| Funktion / Nutzung: |
Uhrenturm |
| Baustil: |
Perpendicular Style |
| Funktion / Nutzung: |
Archiv |
| Baustoff: |
Mauerwerksturm |
Preise und Auszeichnungen
| 1987 |
Teil eines Ensembles
für angemeldete Nutzer·innen |
|---|---|
| 1970 |
für angemeldete Nutzer·innen |
Lage / Ort
| Lage: |
City of Westminster, London, England, Großbritannien |
|---|---|
| Koordinaten: | 51° 29' 58" N 0° 7' 29" W |
Technische Daten
Abmessungen
| Bruttogeschossfläche (BGF) | 112 476 m² | |
| Central Tower | Höhe | 91.44 m |
| Elizabeth Tower | Höhe | 96.3 m |
| Anzahl der Stockwerke (oberirdisch) | 11 | |
| Abmessungen am Fuß | 12 m x 12 m | |
| Victoria Tower | Höhe | 98.5 m |
Auszug aus der Wikipedia
Der Palace of Westminster (auch Westminster Palace), deutsch Westminsterpalast, ist der Sitz des britischen Parlaments in London, das aus dem House of Commons (Unterhaus) und dem House of Lords (Oberhaus) besteht. Der monumentale, zwischen 1840 und 1870 überwiegend im neugotischen Stil errichtete Gebäudekomplex wird auch als Houses of Parliament oder New Houses of Parliament bezeichnet.
Der Palast befindet sich in der City of Westminster am Parliament Square in unmittelbarer Nähe zu den Regierungsgebäuden in Whitehall. Er wurde gemeinsam mit der Westminster Abbey und der St Margaret’s Church von der UNESCO zum Weltkulturerbe erklärt. Seine ältesten erhaltenen Teile sind die Westminster Hall aus dem Jahr 1097 sowie der Jewel Tower, der etwa 1365 erbaut wurde. Ursprünglich diente er als Residenz der englischen Könige, doch seit 1529 hat kein Monarch mehr dort gelebt. Vom ursprünglichen Gebäude ist nur wenig erhalten geblieben, da es am 16. Oktober 1834 bei einem verheerenden Großbrand fast vollständig zerstört wurde. Die für den Wiederaufbau verantwortlichen Architekten waren Charles Barry und Augustus Pugin.
Der bekannteste Teil des Palastes ist der seit 2012 offiziell Elizabeth Tower genannte Uhrenturm mit der Glocke Big Ben. Die wichtigsten Räume sind die Plenarsäle des House of Commons und des House of Lords. Daneben gibt es rund 1100 weitere Räume, darunter Sitzungszimmer, Bibliotheken, Lobbys, Speisesäle, Bars und Sporthallen. Der Begriff Westminster ist im britischen Sprachgebrauch oft gleichbedeutend mit dem Parlamentsbetrieb, ist also ein Metonym für Parlament.
Das Gebäude ist in einem schlechten baulichen Zustand; es wurde zuletzt umfassend in den 1950er Jahren renoviert. Für die anstehenden Renovierungs- und Modernisierungsarbeiten wird mit Kosten zwischen 3,5 und 6 Milliarden Pfund gerechnet.
Geschichte
Ursprünglicher Palast
Das Gelände, auf dem der Palace of Westminster steht, war während des Mittelalters als Thorney Island bekannt. Das Gebiet war sumpfig, die Themse weitaus seichter und breiter als heute. Zwei Bäche mündeten dort in den Fluss, ein wenig flussaufwärts befand sich eine Furt, die bei Ebbe überquert werden konnte (die Gezeiten der Nordsee machen sich in London noch deutlich bemerkbar). Der erste König, der an dieser strategisch günstigen Stelle eine kleine Residenz bauen ließ, war Knut der Große, der von 1016 bis 1035 regierte.
Unter der Herrschaft des vorletzten angelsächsischen Königs Eduard des Bekenners entstand ein Palast. Dies geschah im selben Zeitraum, als er in unmittelbarer Nachbarschaft die Westminster Abbey errichten ließ (1045 bis 1050). Thorney Island und das umliegende Gebiet hießen bald darauf Westminster, eine Kombination aus west und monastery (Kloster), da es westlich der City of London lag. Nach der normannischen Eroberung Englands im Jahr 1066 ließ sich Wilhelm I. zunächst im Tower of London nieder, zog aber später nach Westminster um. Weder die angelsächsischen noch die ersten normannischen Gebäude sind erhalten geblieben. Im Jahr 1097, unter Wilhelm II. entstand die Westminster Hall, damals die größte Halle in ganz Europa.
Während des späten Mittelalters war der Palast die Hauptresidenz der englischen Könige. Aus diesem Grund konzentrierten sich mit der Zeit die wichtigsten Regierungsinstitutionen im Gebiet um Westminster. So trat die Curia Regis, der königliche Rat, in der Westminster Hall zusammen, ebenso wie das Model Parliament, das erste offizielle Parlament Englands, das 1295 hier erstmals tagte. Seither diente der Palast, von wenigen Ausnahmen abgesehen, allen Parlamenten als Versammlungsort.
Östlich und südlich der Westminster Hall lagen die Wohnräume des Königs. Dieser besuchte den Gottesdienst in der St Stephen’s Chapel (erbaut 1292–1297), die Höflinge in der darunter liegenden Kapelle der Krypta. Oft war es nicht möglich, dass das gesamte Parlament im Palast tagen konnte. Die Parlamentseröffnung fand deshalb gelegentlich in den privaten Gemächern des Königs statt, in der Painted Chamber. Die Lords zogen sich dann in die White Chamber zu Diskussionen zurück. Das Unterhaus besaß keinen festen Versammlungsort und wich oft auf den Kapitelsaal oder das Refektorium der Westminster Abbey aus.
Ein Feuer zerstörte 1529 einen Teil des Gebäudes, woraufhin König Heinrich VIII. beschloss, aus dem Palast auszuziehen. Ein Jahr später beschlagnahmte er den benachbarten York Palace des gestürzten Lordkanzlers und Erzbischofs von York, Kardinal Thomas Wolsey und benannte ihn in Palace of Whitehall um. Obwohl Westminster offiziell bis heute eine königliche Residenz ist, wurde es von da an ausschließlich von den beiden Parlamentskammern und den hohen Gerichten benutzt. Der 1547 im Zuge der Reformation erlassene Chantries Act führte zur Auflösung aller religiösen Orden. Darunter fiel auch der Orden der Kanoniker von St Stephen, der bis dahin die Gottesdienste in der St Stephen’s Chapel durchgeführt hatte. 1550 wurde die Kapelle zum permanenten Versammlungsort des Unterhauses bestimmt, was einige Umbauarbeiten nach sich zog. In den folgenden knapp drei Jahrhunderten blieb das Gebäude fast unverändert.
John Soane führte in den 1820er Jahren umfassende Umbauten durch. Die Kammer des House of Lords, 1605 Schauplatz des fehlgeschlagenen Gunpowder Plot, wurde abgerissen, um einen neuen königlichen Eingang zur Painted Chamber und zur White Chamber zu schaffen. Ebenfalls weichen musste das Kellergewölbe, wo Guy Fawkes nach dem versuchten Attentat entdeckt wurde. Soanes Arbeit umfasste auch neue Gerichtssäle unmittelbar bei der Westminster Hall und einen neuen Zugang für Parlamentsabgeordnete zur St Stephen’s Chapel.
Brand und Neubau
Am 16. Oktober 1834 zerstörte ein verheerendes Feuer den größten Teil des Palastes. Das Finanzministerium hatte sich fahrlässigerweise dazu entschlossen, die nach einer Steuerreform überflüssig gewordenen Kerbhölzer im Hof des Palastes zu verbrennen. Durch eine Unachtsamkeit fing die Täfelung in der Lords Chamber Feuer. Nur die Westminster Hall, der Jewel Tower, die Krypta der St Stephen’s Chapel und der Kreuzgang entgingen der Vernichtung.
König Wilhelm IV. schlug vor, den Buckingham Palace, der damals renoviert wurde, dem Parlament zur Verfügung zu stellen. Stattdessen wurde eine königliche Kommission eingesetzt, um den Wiederaufbau in die Wege zu leiten. Über die Frage des Baustils entbrannte eine hitzige Debatte. Anhänger des Klassizismus argumentierten, Gotik sei zu „roh“ und deshalb unangemessen für ein Parlament. Die Befürworter der Gotik hielten dagegen, dass es der „wahre“ christliche Architekturstil sei; sie brachten den Klassizismus mit dem Heidentum der Antike in Verbindung. Außerdem hielten sie Gotik für „britisch“, während Klassizismus mit „französisch“ assoziiert wurde. Die Kommission entschied im Juni 1835, der Palast solle am selben Standort wieder aufgebaut werden; entweder im gotischen Stil oder im Tudorstil.
Nach der Prüfung von 97 Wettbewerbsvorschlägen wählte die Kommission 1836 den Plan von Charles Barry aus, der einen Wiederaufbau im gotischen Stil vorsah. Die Grundsteinlegung erfolgte am 27. April 1840. Die Lords Chamber war 1847 vollendet, die Commons Chamber 1852 (in diesem Jahr wurde Barry zum Ritter geschlagen). Zum Zeitpunkt von Barrys Tod im Jahr 1860 waren die meisten Arbeiten abgeschlossen, bis 1870 erfolgten noch einige Detailverbesserungen. Der Jewel Tower konnte nicht in den neuen Gebäudekomplex integriert werden und steht deshalb auf der anderen Seite der nach dem Brand gebauten Abingdon Street.
Während der Bombardierungen durch die deutsche Luftwaffe im Zweiten Weltkrieg (siehe The Blitz) wurde das Gebäude zweimal getroffen. Am 6. September 1940 richtete eine Sprengbombe massive Schäden an der Südfassade an. Am 10. Mai 1941 trafen insgesamt zwölf Bomben das Gebäude, dabei starben drei Menschen. Die Commons Chamber, der Saal des Unterhauses, wurde dabei ein Raub der Flammen. Das Feuer breitete sich auf die angrenzende Members’ Lobby aus und brachte dort die Decke zum Einsturz. Feuer beschädigte das Dach der Westminster Hall. Eine kleine Bombe traf den Uhrenturm, wobei das Glas des Zifferblattes auf der Südseite zu Bruch ging; die Glocken waren nicht betroffen. Eine weitere Bombe fiel in die Lords Chamber, ohne jedoch zu explodieren. Darüber hinaus wurden zahlreiche Büros vollständig zerstört. Das Parlament beauftragte im Januar 1945 den Architekten Giles Gilbert Scott mit dem Wiederaufbau. Dieser entschied sich dafür, die wesentlichen Merkmale von Charles Barrys Design beizubehalten und nur minimale Modernisierungen vorzunehmen (darunter den Einbau einer Klimaanlage). Nach Abschluss der Arbeiten konnte die Commons Chamber am 26. Oktober 1950 eingeweiht werden.
Als im Palast der Bedarf an Büroräumen immer weiter stieg, erwarb das Parlament 1975 mehrere Stockwerke im nahe gelegenen Norman Shaw Building (benannt nach dessen Architekten Richard Norman Shaw), dem früheren Hauptquartier der Metropolitan Police. 1992 kam das neu erstellte Portcullis House hinzu, womit nun alle Abgeordneten über eigene Büros verfügen.
Im Jahr 2020 wurde eine bislang undokumentierte Tür zu einem in den 1950er Jahren zugemauerten Raum entdeckt. In jenem Raum wurde erstmals eine persönliche Inschrift aus dem Jahr 1851 entdeckt, die von Charles Barry beauftragte Maurer dort hinterlassen hatten.
Das Äußere des Palastes
Charles Barry verwendete für den Neubau den gotischen Stil (genauer Perpendicular Style), der in England während des 15. Jahrhunderts sehr beliebt gewesen war und im 19. Jahrhundert als Neugotik wieder in Mode kam. Barry selbst baute zwar sonst ausschließlich im klassizistischen Stil, ihm zur Seite stand jedoch der auf Gotik spezialisierte Architekt Augustus Pugin. Die Westminster Hall, die den Brand von 1834 überstanden hatte, wurde in Barrys Pläne integriert. Pugin war jedoch unzufrieden mit dem Resultat, insbesondere mit dem von Barry entworfenen symmetrischen Grundriss. Er bemerkte dazu: „Alles griechisch, Sir; Tudor-Verzierungen auf einem klassischen Gebäude“.
Fassade
Die Fassade des Gebäudes bestand ursprünglich aus Anston, einem mit Magnesium durchsetzten sandfarbenen Kalkstein, der aus einem Steinbruch bei Anston, einem Dorf in der Nähe von Rotherham in South Yorkshire, stammte. Aufgrund der durch die zunehmende Industrialisierung verursachten Luftverschmutzung und der schlechten Qualität begann das Gestein allerdings bald allmählich zu verfallen. Obwohl die Schäden bereits 1849 deutlich sichtbar waren, traf man bis 1913 keinerlei Gegenmaßnahmen. Bis 1926 wurde die Fassade Stück für Stück abgetragen, wodurch das Gebäude zunehmend weniger dekorativ wirkte. 1928 fiel der Beschluss, die Fassade mit Clipsham Stone neu einzukleiden, einem honigfarbenen Kalkstein aus der Grafschaft Rutland. Die Arbeiten begannen Anfang der 1930er Jahre, mussten während des Zweiten Weltkriegs unterbrochen werden und konnten erst zu Beginn der 1950er Jahre abgeschlossen werden. Doch nur wenige Jahre später war die Fassade durch die stark angestiegene Luftverschmutzung erneut in Mitleidenschaft gezogen worden. 1981 begann eine Restaurierung in mehreren Etappen, die bis 1994 andauerte.
Türme
Der von Charles Barry neu errichtete Palace of Westminster besitzt mehrere Türme. Der höchste ist der 98,45 Meter bzw. 323 Fuß hohe Victoria Tower (Viktoriaturm), ein viereckiger Turm an der Südwestecke. Er ist nach der herrschenden Monarchin während der Zeit des Wiederaufbaus, Königin Victoria, benannt und beherbergt heute das Parlamentsarchiv. Auf der Turmspitze befindet sich ein Flaggenmast: Weilt der Monarch im Gebäude, wird der Royal Standard gehisst, ansonsten weht die Union Flag. Am Fuße des Turms befindet sich der Sovereign’s Entrance; diesen Eingang benutzt der Monarch jeweils, um vor der Parlamentseröffnung oder anderen Zeremonien in das Gebäude zu gelangen.
Über dem Mittelteil des Palastes ragt der Central Tower (Zentralturm) in die Höhe. Er ist 91,44 Meter (oder genau 300 Fuß) hoch und ist damit der niedrigste der drei Haupttürme. Im Gegensatz zu den anderen Türmen befindet sich auf der Spitze des Central Towers, der als Luftschacht konzipiert wurde, ein Turmhelm.
An der Nordwestecke befindet sich der bekannteste der drei Türme, der 96,32 Meter oder 316 Fuß hohe Uhrturm. Aus Anlass des 60-jährigen Thronjubiläums von Königin Elisabeth II. billigte das britische Parlament 2012 eine Umbenennung des zuvor einfach Clock Tower (also „Uhrturm“) genannten Gebäudeteils in Elizabeth Tower. Die Turmfassade wird von einer großen Turmuhr geprägt, der Great Clock of Westminster, mit einem Zifferblatt auf jeder der vier Turmseiten. Fünf Glocken, die Westminster Chimes, schlagen jede Viertelstunde. Die größte und weitaus bekannteste Glocke ist Big Ben (offiziell Great Bell of Westminster). Sie ist mit einem Gewicht von 13,8 Tonnen die drittschwerste Glocke Englands und schlägt jeweils zur vollen Stunde. Obwohl der Name Big Ben sich korrekterweise nur auf die Glocke bezieht, ist damit umgangssprachlich der ganze Turm gemeint.
Ein kleinerer Turm, der St Stephen’s Tower, erhebt sich über der Vorderfront des Palastes, zwischen der Westminster Hall und dem Old Palace Yard (alter Palasthof). Darunter befindet sich der Haupteingang zum House of Commons, auch bekannt als St Stephen’s Entrance. Weitere Türme sind der Speaker’s Tower und der Chancellor’s Tower, am nördlichen bzw. südlichen Ende der dem Fluss zugewandten Fassade. Ihren Namen erhielten sie von den Amtsbezeichnungen der Vorsitzenden beider Parlamentskammern, dem Speaker des Unterhauses und dem Lordkanzler.
Der Jewel Tower (Juwelenturm) war einst ein Teil des Palastes und blieb während des Brandes von 1834 unversehrt. Er ist aber seither durch die damals neu gebaute Abingdon Street vom restlichen Gebäude getrennt. Der Turm wurde 1365/1366 errichtet, um die Juwelen und Roben von König Eduard III. aufzubewahren. Von 1621 bis 1864 diente der Turm als Bürogebäude und Archiv des House of Lords. Von 1869 bis 1938 war hier das Amt für Maße und Gewichte untergebracht. Heute beherbergt der Turm ein Museum zur Geschichte des Palastes.
Gärten
Rund um den Palace of Westminster gruppiert sich eine Reihe kleiner Gärten. Die Victoria Tower Gardens südlich des Palastes am Ufer der Themse sind für die Öffentlichkeit zugänglich. In ihm befindet sich der Buxton Memorial Fountain, der an die Emanzipation der Sklaven im britischen Empire im Jahr 1834 erinnert. Der Black Rod’s Garden, benannt nach dem Gentleman Usher of the Black Rod, darf nicht betreten werden und dient als Seiteneingang. Der Old Palace Yard (alter Palasthof) vor der Hauptfassade ist überteert und mit zahlreichen Sicherheitsblöcken aus Beton bedeckt. Cromwell Green (vor der Hauptfassade), New Palace Yard (an der Nordseite) und Speaker’s Green (ebenfalls an der Nordseite) sind eingezäunt und nicht zugänglich. Der dreieckige College Green gegenüber dem House of Lords wird üblicherweise für Fernsehinterviews mit Politikern genutzt.
Das Innere des Palastes
Der fünfstöckige Palace of Westminster besitzt ungefähr 1100 Räume (die genaue Anzahl wird nicht offiziell bekannt gegeben), 100 Treppen und Flure mit einer Gesamtlänge von 4,8 Kilometern. Im Erdgeschoss befinden sich Büros, Speisesäle und Bars. Im ersten Stockwerk (als principal floor bezeichnet) befinden sich die wichtigsten Räume des Palastes, darunter die Säle der beiden Parlamentskammern, Lobbys und mehrere Bibliotheken. In einer geraden Reihe von Süd nach Nord liegen Robing Room, Royal Gallery, Prince’s Chamber, Lords Chamber, Central Lobby, Members’ Lobby und Commons Chamber. Die Westminster Hall liegt etwas versetzt neben der Commons Chamber. Im dritten und vierten Stock sind die Sitzungszimmer für die parlamentarischen Ausschüsse.
Ursprünglich wurde der Palast formell durch den Lord Great Chamberlain verwaltet, dem obersten königlichen Kämmerer, da es eine königliche Residenz war (das ist es theoretisch noch heute, da der Besitzanspruch nie aufgegeben wurde). 1965 beschloss jedoch das Parlament, dass beide Parlamentskammern die Verantwortung für ihre jeweiligen Räumlichkeiten selbst tragen sollten. Diese werden seitdem vom Speaker und vom Lordkanzler verwaltet. Der Lord Great Chamberlain ist noch für einige zeremonielle Räume verantwortlich.
Lords Chamber
Die Lords Chamber, der Ratssaal des House of Lords (Oberhaus), befindet sich im südlichen Teil des Palace of Westminster. Der üppig geschmückte Saal ist 80 Fuß (24,38 m) lang und 45 Fuß (13,72) m breit. Die Sitzbänke wie auch alle weiteren Möbel auf der Lords-Seite des Gebäudes sind in Rottönen gehalten. Der obere Teil des Saales ist mit Buntglasfenstern und mit sechs allegorischen Fresken dekoriert, die Religion, Ritterlichkeit und Gesetz symbolisieren.
Am südlichen Ende des Saales steht ein mit Gold verzierter Thron mit Baldachin. Obwohl der Monarch theoretisch jeder Sitzung beiwohnen kann, weilt er oder sie lediglich während der zeremoniellen Parlamentseröffnung hier. Andere Mitglieder der königlichen Familie, die die Parlamentseröffnung mitverfolgen, sitzen in den Staatssesseln (chairs of state) daneben. Vor dem Thron liegt der Woolsack, ein großes, mit Wolle gestopftes rotes Kissen ohne Rücken- und Armlehne, das die historisch wichtige Bedeutung des Wollgewerbes symbolisiert. Auf dem Woolsack sitzt der Ratsvorsitzende (der Lord Speaker seit 2006, historisch der Lordkanzler oder sein Stellvertreter). Der Amtsstab (ceremonial mace), der die königliche Autorität repräsentiert, wird auf den hinteren Teil des Woolsacks gelegt. Vor dem Woolsack befinden sich die Judges’ Woolsacks, auf denen während der Parlamentseröffnung die zwölf Lordrichter (Law Lords) sitzen sowie der Tisch des Hauses (table of the house), der von den Protokollführern besetzt wird.
Die Mitglieder des Oberhauses sitzen auf roten Bankreihen auf drei Seiten des Saales. Die Bankreihen rechts des Woolsacks werden „geistliche Seite“ (spiritual side) genannt, jene links des Woolsacks „weltliche Seite“ (temporal side) Auf der Spiritual Side sitzen die Bischöfe und Erzbischöfe der Church of England (Lords Spiritual). Die weltlichen Lords (Lords Temporal) sitzen gemäß ihrer Parteizugehörigkeit. Mitglieder der Regierungspartei nehmen auf der Spiritual Side Platz, Mitglieder der Opposition auf der Temporal Side. Die zahlreichen Peers, die parteipolitisch ungebunden sind, sitzen auf den Bänken gegenüber dem Woolsack und werden cross-benchers („Querbänkler“) genannt.
Die wichtigste Zeremonie, die in der Lords Chamber stattfindet, ist die feierliche Parlamentseröffnung jeweils zu Beginn einer neuen Parlamentssession oder bei der konstituierenden Sitzung nach jeder Unterhauswahl. Der auf dem Thron sitzende Monarch hält die Thronrede und verliest dabei das Regierungsprogramm für das kommende Jahr. Die Mitglieder des House of Commons betreten bei dieser Zeremonie die Lords Chamber nicht, sondern versammeln sich an der Schranke (bar of the house) am Eingang des Saales. Eine weitere Zeremonie wird am Schluss einer Parlamentssession abgehalten, wobei der Monarch hier üblicherweise nicht teilnimmt, sondern durch mehrere Lord Commissioners vertreten wird.
Commons Chamber
Die Commons Chamber, in der das House of Commons (Unterhaus) tagt, befindet sich am nördlichen Ende des Gebäudes. Der Saal ist 68 Fuß (20,73 m) lang, 46 Fuß (14,02 m) breit und ist weitaus nüchterner ausgestattet als die Lords Chamber. Die Sitzbänke wie auch alle weiteren Möbel auf der Commons-Seite des Palastes sind in Grüntönen gehalten. Parlamente anderer Commonwealth-Staaten wie zum Beispiel Kanada oder Australien haben ebenfalls dieses Farbschema übernommen: Grün wird mit dem Unterhaus in Verbindung gebracht, Rot mit dem Oberhaus bzw. Senat.
Am nördlichen Ende des Saales steht der Stuhl des Speakers, ein Geschenk der australischen Regierung an das britische Parlament. Vor diesem speaker’s chair steht der table of the house, der Arbeitsplatz der Protokollführer. Auf diesen wird der Amtsstab des Unterhauses gelegt. Die Rednerpulte (dispatch boxes) sind ein Geschenk Neuseelands. An den Längswänden sind je fünf Sitzbankreihen angeordnet. Die Abgeordneten der Regierungspartei sitzen rechts vom Speaker, jene der Opposition auf der linken Seite. Im Gegensatz zum Oberhaus gibt es keine Querbänke. Der Saal ist relativ klein und bietet lediglich Platz für 427 der insgesamt 646 Unterhausabgeordneten. Allerdings sind bei Routinesitzungen bei weitem nicht alle Abgeordneten anwesend. Während der Fragestunde des Premierministers (den so genannten Prime Minister’s Questions) und bei wichtigen Geschäften stehen Abgeordnete, die keinen Platz mehr gefunden haben, an beiden Enden des Saales.
Traditionsgemäß betritt der Monarch nie die Commons Chamber. Der letzte Monarch, der dies tat, war König Karl I., als er am 4. Januar 1642 den Antrag stellte, fünf Abgeordnete wegen Hochverrats verhaften zu lassen. William Lenthall, der damalige Speaker, wies die Forderung jedoch zurück. Dieses Ereignis gilt als einer der Auslöser des Englischen Bürgerkriegs.
Westminster Hall
Die Westminster Hall ist der älteste Teilbau des Palace of Westminster. Sie entstand im Jahr 1097 als dreischiffige Halle und war seinerzeit der größte Hallenbau Europas. Erst zu Beginn des 14. Jahrhunderts wurde sie von einer Halle der Conciergerie in Paris übertroffen. Ursprünglich stützten zwei Säulenreihen den Dachstuhl. Während der Regierungszeit von König Richard II. wurde der Bau unter Verwendung des normannischen Mauerwerkes in eine einschiffige gotische Halle umgebaut. Den bisherigen Dachstuhl ersetzte der königliche Zimmermann Hugh Herland durch einen offenen, stützenfreien Dachstuhl in Form eines Hammerbalken-Gewölbes. In der Westminster Hall wurde der starke Seitenschub des im unteren Bereich ankerlosen Pfettendachstuhls erstmals mittels eines, und hierin liegt die Besonderheit zu bekannten Vorgängerkonstruktionen, weit in den Raum ragenden waagerechten Fußholzes, der von an einem an der Wand senkrecht stehenden Klappstiel und drei Bügen gestützt wird, auf die Mauerkrone und die stützenden Strebebögen und -pfeiler übertragen. Die waagerechten Fußhölzer sind an ihrem raumseitigen Kopf als wappentragende Engelsfigur ausgebildet, die Binder über ihrer inneren Linie mit einer im Vergleich zu den tragenden Zimmerhölzern zart wirkenden Struktur aus Maßwerken u. a. versehen worden. Der Architekt Henry Yevele täfelte zur selben Zeit die Wände neu und platzierte in den Nischen 15 lebensgroße Statuen von Königen, von denen nur 6 erhalten geblieben sind.
Die Westminster Hall ist eine der größten Hallen Europas mit ungestütztem Dach; sie ist 73,2 Meter (240 Fuß) lang und 20,7 Meter (68 Fuß) breit. Eine Legende besagt, das Eichenholz stamme aus einem Wald in Thundersley in der Grafschaft Essex. 1395 wurden jedoch die hölzernen Teile komplett ersetzt, wobei das Holz aus Farnham in der Grafschaft Surrey stammt. Zeitgenössische Quellen berichten von einer großen Anzahl Karren und Lastkähnen, die das Fachwerk nach Westminster brachten, wo es zusammengesetzt wurde.
Die Halle diente im Laufe der Jahrhunderte verschiedenartigen Zwecken. Sie war hauptsächlich ein Ort der Rechtsprechung. Hier tagten drei der wichtigsten Gerichte des Landes, der Court of King’s Bench, der Court of Common Pleas und der Court of Chancery. 1875 wurden diese drei Gerichte zum High Court of Justice zusammengefasst, das 1882 in die Royal Courts of Justice umzog. Neben den gewöhnlichen Gerichten fanden in der Westminster Hall auch wichtige Staatsprozesse statt, darunter jene gegen William Wallace (1305), Thomas Moore (1535), die Verschwörer des Gunpowder Plot (1606), den Earl of Strafford (1641), König Karl I. (1649) und Warren Hastings (1788).
Vom 12. bis zum 19. Jahrhundert fanden in der Westminster Hall zu Ehren der neuen Monarchen Krönungsbankette statt. Das letzte war 1821 das legendäre Krönungsbankett von Georg IV., bei dem es unter den alkoholisierten Dandys aus Georgs Freundeskreis zu Ausschreitungen und Schlägereien kam, wobei Georg IV. selbst ohnmächtig vom Thron fiel. Sein Nachfolger Wilhelm IV. brach daher mit der Tradition, auch weil er die Bankette für zu teuer hielt. In der Halle finden auch jeweils die Aufbahrungen vor Staatsbegräbnissen statt. Eine solche Ehre ist üblicherweise dem Monarchen und dessen engstem Familienkreis vorbehalten. Nur wenige Nichtmitglieder der königlichen Familie wurden hier aufgebahrt; im 20. Jahrhundert waren dies Generalfeldmarschall Frederick Roberts (1914) und Premierminister Winston Churchill (1965). Die bislang letzte Aufbahrung fand 2002 zu Ehren der Königinmutter Elizabeth Bowes-Lyon statt.
Bei wichtigen offiziellen Anlässen überbringen beide Parlamentskammern hier der Krone ihre Grußbotschaften. Beispiele dafür sind das silberne, das goldene sowie das diamantene Thronjubiläum von Königin Elisabeth II. (1977, 2002, 2012), der 300. Jahrestag der Glorious Revolution (1988) und der 50. Jahrestag des Endes des Zweiten Weltkriegs (1995).
Seit 1999 nutzt das House of Commons einen eigens dafür umgebauten Raum neben der Westminster Hall als zusätzlichen Versammlungsort. Dieser Raum, der die Form eines verlängerten Hufeisens aufweist, wird als Bestandteil der Westminster Hall betrachtet. Hier finden dreimal wöchentlich informelle Sitzungen statt. Es werden weder wichtige noch kontroverse Themen diskutiert. Eine lockere Sitzordnung unterstreicht den überparteilichen und informellen Charakter dieser Gespräche.
Weitere Räume
Im ersten Stockwerk befinden sich weitere wichtige Räume. Ganz am südlichen Ende ist der Robing Room. Hier bereitet sich der Monarch auf die feierliche Parlamentseröffnung vor, indem er oder sie die offiziellen Königsroben anzieht und die Imperial State Crown aufsetzt. Verschiedene Gemälde von William Dyce im Robing Room zeigen Szenen aus der Artussage. Unmittelbar neben dem Robing Room befindet sich die Royal Gallery, die manchmal von ausländischen Würdenträgern benutzt wird, die vor einer Parlamentskammer sprechen wollen. Die Längswände sind mit zwei übergroßen Gemälden von Daniel Maclise dekoriert: The Death of Nelson zeigt das Dahinscheiden von Lord Nelson in der Schlacht von Trafalgar, The Meeting of Wellington and Blücher das Treffen von Arthur Wellesley mit Gebhard Leberecht von Blücher bei der Schlacht bei Waterloo.
Die Prince’s Chamber ist ein kleiner Vorraum unmittelbar südlich des Lords Chamber. An den Wänden hängen Porträts verschiedener Mitglieder der Tudor-Dynastie von Richard Burchett und dessen Schülern. Dort steht auch eine Marmorstatue mit dem Bildnis von Königin Victoria. Nördlich der Lords Chamber befindet sich die Peers’ Lobby, wo sich die Mitglieder des House of Lords während der Parlamentssessionen zu informellen Gesprächen treffen.
Der Mittelteil des Palastes besteht aus der achteckigen Central Lobby neben der Peers’ Lobby und direkt unterhalb des Central Tower. Der Raum ist geschmückt mit Statuen von Staatsmännern sowie einem Mosaik, das die Schutzheiligen der Teilstaaten des Vereinigten Königreichs zeigt: Der Heilige Georg für England, Apostel Andreas für Schottland, David von Menevia für Wales und der Heilige Patrick für Nordirland. In der Central Lobby können sich die Wähler mit dem Abgeordneten ihres Wahlkreises treffen. Jenseits der Central Lobby, neben der Commons Chamber, befindet sich die Members’ Lobby, wo die Unterhausabgeordneten diskutieren oder Verhandlungen führen können. In der Members’ Lobby stehen Statuen verschiedener ehemaliger Premierminister, darunter von David Lloyd George, Winston Churchill, Clement Attlee und Margaret Thatcher.
Im Palast gibt es auch je ein Appartement für die Vorsitzenden der Parlamentskammern. Der Speaker wohnt am nördlichen Ende des Palastes, während die Wohnung des Lordkanzlers sich am südlichen Ende befindet. Jeden Tag nehmen der Speaker und der Lordkanzler auf dem Weg zu den jeweiligen Parlamentskammern an einer formellen Prozession teil.
Sicherheit
Der Gentleman Usher of the Black Rod überwacht die Sicherheit des House of Lords, der Serjeant-at-Arms jene des House of Commons. Diese Ämter sind allerdings lediglich zeremonieller Natur. Die notwendigen Sicherheitsmaßnahmen fallen heutzutage in die Zuständigkeit der Palace of Westminster Division (Spezialeinheit SO17) der Metropolitan Police, der Polizeibehörde von Greater London. Wachsende Besorgnis über die Möglichkeit, dass ein mit Sprengstoff beladenes Fahrzeug in das Gebäude rasen könnte, führte 2003 zur Platzierung von Betonblöcken auf der Zufahrtsstraße. Auf dem Fluss besteht eine Ausschlusszone von 70 Metern vom Ufer aus, die von keinem Wasserfahrzeug befahren werden darf.
Die Bevölkerung hat weiterhin Zugang zur Strangers Gallery in der Commons Chamber, von wo aus die Debatten verfolgt werden können. Besucher müssen Metalldetektoren passieren, Beamte der Palace of Westminster Division und der Diplomatic Protection Group der Metropolitan Police patrouillieren im und um das Gebäude. Seit dem 1. August 2005 ist es gemäß dem Serious Organised Crime and Police Act 2005 verboten, ohne vorherige Bewilligung der Metropolitan Police in einem Umkreis von einem Kilometer rund um den Palace of Westminster zu demonstrieren.
Zwischenfälle
Der bekannteste Versuch, die Sicherheit des Palastes zu gefährden, war der Gunpowder Plot am 5. November 1605. Katholische Adelige planten, während der Parlamentseröffnung einige Tonnen Schießpulver zur Explosion zu bringen. Dabei sollten der protestantische König Jakob I., seine Familie und ein Großteil der Aristokratie getötet werden. Die Verschwörung wurde allerdings aufgedeckt, als der katholische Peer William Parker einen anonymen Brief erhielt. Darin warnten ihn die Verschwörer, nicht an der Parlamentseröffnung teilzunehmen. Die Behörden ordneten die Durchsuchung des Palastes an und entdeckten im Keller das Schießpulver sowie Guy Fawkes, einen der Verschwörer. Den Verantwortlichen wurde später in der Westminster Hall wegen Hochverrats der Prozess gemacht; sie wurden zum Tode durch Vierteilung verurteilt. Seit 1605 führt die königliche Leibwache jedes Jahr vor der Parlamentseröffnung eine zeremonielle Durchsuchung des Kellers durch.
Am 11. Mai 1812 wurde der bisher einzige erfolgreiche Mordanschlag auf einen Premierminister begangen. Auf dem Weg zu einer parlamentarischen Kommission, die den Ludditen-Aufstand untersuchen sollte, tötete John Bellingham Premierminister Spencer Perceval durch einen Pistolenschuss ins Herz.
Am 17. Juni 1974 detonierte in der Westminster Hall eine 9 kg schwere Bombe der Provisional Irish Republican Army (PIRA). Am 30. März 1979 kam Airey Neave, ein prominenter konservativer Politiker und Anwärter auf den Posten des Nordirland-Ministers, durch eine Autobombe ums Leben, als er gerade aus dem Parkhaus des Palastes fuhr. Sowohl die Irish National Liberation Army als auch die PIRA übernahmen die Verantwortung für den Anschlag. Sicherheitskräfte gehen davon aus, dass erstere das Attentat verübte.
Der Palast war auch der Schauplatz einiger auffälliger Protestaktionen. 1970 wurde ein Kanister mit Tränengas in die Commons Chamber geworfen, um gegen die Verhältnisse in Nordirland zu protestieren. 1978 warfen andere Personen, darunter die Tochter des maltesischen Ministerpräsidenten Dom Mintoff, Kübel voller Mist. Bedenken, bei solchen Zwischenfällen könnten auch biologische oder chemische Kampfstoffe verwendet werden, führten Anfang 2004 zur Errichtung einer Glastrennwand in der Besuchergalerie, der Strangers Gallery.
Allerdings umfasste die neue Trennwand nicht die vordersten drei Reihen der Besuchergalerie (die so genannte Distinguished Strangers Gallery). Im Mai 2004 bewarfen Aktivisten von Fathers 4 Justice (eine Organisation, die sich für die Rechte geschiedener Väter einsetzt) von dieser Stelle aus Premierminister Tony Blair mit Mehlbomben. Im September 2004 störten lautstark protestierende Anhänger der mittlerweile verbotenen Fuchsjagd die Sitzung des Unterhauses. Trotz dieser Störungen bleibt der Zugang zur Besuchergalerie weiterhin offen.
Bei einem Anschlag am 22. März 2017 überfuhr der vermutlich islamistische Attentäter Khalid Masood mit einem gemieteten SUV mehrere Passanten auf der Westminster Bridge. Anschließend steuerte er sein Fahrzeug in eine Absperrung des Westminster Palace, in dem gerade das Parlament tagte. Bei dem Versuch, in das Gebäude einzudringen, erstach er einen Polizisten. Der Täter wurde daraufhin von anwesenden Einsatzkräften erschossen. Insgesamt wurden fünf Menschen getötet und etwa 40 Personen zum Teil schwer verletzt.
Besichtigungen
Das Äußere des Palace of Westminster, insbesondere der Elizabeth Tower mit der Glocke Big Ben, ist eine der bedeutendsten Touristenattraktionen Londons. Die UNESCO nahm das Gebäude 1987 in die Liste des Weltkulturerbes auf, zusammen mit der Westminster Abbey und der St Margaret’s Church, die sich in unmittelbarer Nähe befinden. Die Denkmalschutzorganisation English Heritage klassifiziert den Palast als „Gebäude von außergewöhnlichem Interesse“ (ein so genanntes Grade I building). Das Innere des Gebäudes ist nicht frei zugänglich, es gibt jedoch verschiedene Möglichkeiten zur Besichtigung:
Einwohner des Vereinigten Königreiches können beim Abgeordneten ihres Wahlbezirks Eintrittskarten für die öffentlichen Besuchergalerien reservieren, um die Debatten im House of Commons oder im House of Lords mitzuverfolgen. Sowohl Einwohner des Vereinigten Königreiches wie auch solche anderer Länder können jeweils am Morgen vor Beginn der Parlamentsdebatten am Besuchereingang anstehen, doch die Zahl der Eintrittskarten ist begrenzt und es besteht keine Garantie auf Einlass. Nur ein kleiner Teil des Palastes kann überhaupt besichtigt werden. Falls die Abgeordneten unter sich bleiben möchten, werden die Besuchergalerien geschlossen.
Einwohner des Vereinigten Königreiches können beim Abgeordneten ihres Wahlkreises oder einem Peer eine Eintrittskarte für eine der wenigen Führungen während der Parlamentssessionen beantragen. Auch Bildungseinrichtungen können über einen Abgeordneten eine Führung organisieren lassen. Einwohnern anderer Länder steht diese Möglichkeit nicht offen.
Während der zweimonatigen Sitzungspause im Sommer (üblicherweise August und September) finden regelmäßig Führungen durch den Palace of Westminster statt, die sowohl Einwohnern Großbritanniens wie auch auswärtigen Besuchern offenstehen. Eine vorherige Anmeldung für den 75 Minuten dauernden Rundgang ist empfehlenswert. Die Besichtigung des Elizabeth Tower ist nur Einwohnern Großbritanniens nach Anmeldung über ihren Abgeordneten möglich.
Der Palace of Westminster ist gut mit öffentlichen Verkehrsmitteln zu erreichen. Unterhalb des Parliament Square und des benachbarten Portcullis House befindet sich die Station Westminster der London Underground. Über den Platz selbst verkehren mehrere Buslinien. Über die Westminster Bridge gelangt man zum Bahnhof Waterloo.
Text übernommen vom Wikipedia-Artikel "Palace of Westminster" und überarbeitet am 22. April 2020 unter der Lizenz CC-BY-SA 4.0 International.
Beteiligte
- Augustus Welby Northmore Pugin (Architekt) (Turm)
- Sir Charles Barry (Architekt)
Relevante Webseiten
Relevante Literatur
- (1841): A Description of the Coffre Dam at the Site for the New Houses of Parliament. In: Minutes of the Proceedings of the Institution of Civil Engineers, v. 1, n. 1840 ( 1841), S. 18-19.
- : An Engineer's Guide to Interesting Structures in London. Arranged for Walking Tours. S. 2-3.
- (1998): External restoration of stonework and cast iron roofs at the Palace of Westminster 1981-1997. In: Proceedings of the Institution of Civil Engineers - Structures and Buildings, v. 128, n. 3 (August 1998), S. 290-299.
- (1972): The Houses of Parliament: Structure and Building Services, 1835-70. In: Transactions of the Newcomen Society, v. 45, n. 1 (Januar 1972), S. 89-92.
- (1998): Non-destructive dynamic testing of stone pinnacles on the Palace of Westminster. In: Proceedings of the Institution of Civil Engineers - Structures and Buildings, v. 128, n. 3 (August 1998), S. 300-307.
- Über diese
Datenseite - Structure-ID
20006475 - Veröffentlicht am:
21.10.2002 - Geändert am:
01.03.2021

