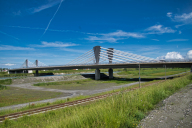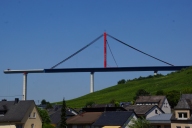Rhine Bridge Hard - Fussach Part 2 - The Steel Construction
Due to the high damage potential in case of a possible flood , the discharge capacity of the Rhine is to be expanded from 3,100 m³/s to a maximum flow rate of 4,300 m3/s (HQ300). The 255 m long Rhine bridge between Hard and Fußach must therefore be adapted to ensure the primary framework conditions for flood protection. In addition, the standard cross-section of the supporting structure no longer meets today's traffic engineering requirements. The new Rhine bridge Hard - Fussach, which is planned as a 4-span steel composite bridge with a dissolved cable structure, has three new piers, of which two of the pylons support the cable structure. The structure (4-span girder) has span lengths of 50 m, 125 m, 50 m and 31,6 m. This results in a total span of 255.60 m. The stiffening of the structure above the main span supports is in the form of a harp-shaped span. Due to the low height of the four masts and the resulting shallow inclination of the cables, this is a resolved cable structure that helps to optimize the overall stiffness in the area of the river piers. The architecturally designed steel masts, which consist of a rectangular steel box cross-section, have a height of approx 12m. Construction phase Substructure: Construction work began on schedule at the end of June 2020 with the creation of the site set-up area and the establishment of the construction site. In September 2020, work on the substructure of the bridge was carried out at full speed in the foreland of the Rhine. The winter half-year 2020/2021 was decisive for the construction schedule, as important work could only be carried out during periods of low water discharge. The construction of the substructure and the auxiliary piers in the area at risk of the Rhine were carried out in the winter half-year and thus during periods of low water discharge. Construction phase: Steel construction The steel superstructure of the Hard-Fußach Rhine Bridge is divided into a total of 17 individual sections and 2 pylons per main girder side. This results in a total of 38 components, the so-called sections. The individual steel components were manufactured in the steel construction plant of the consortium partner in the Czech Republic and Hungary as well as in Austria and then delivered to the construction site. The philosophy was to prefabricate the largest possible components in the factory. The largest individual parts weigh up to 90 tons, resulting in a reduction to 66 special transports. The supporting structure was pre-assembled and finish-welded on the west side of the Rhine in a temporarily erected factory hall in Fußach, and protected against corrosion before being pushed into place. The on-site factory hall was necessary in order to be able to carry out the welding and coating work protected from wind and weather. On February 2021, the two steel box girders were pushed in for the first time using the so-called incremental launching method. Shifting will be carried out in the period from February 2021 to September 2021 and is divided into a total of 10 attachment phases and 10 shifting phases with different shifting lengths of approx 6 to 45 meters. After each shifting phase (cycle), additional steel components are delivered and connected to the already erected supporting structure. Shifting was carried out almost in the final position
|
Weitere Medien zu diesem BauwerkWeitere ähnliche Medien |
||||||||||||||


