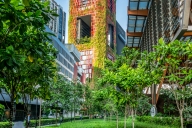Oasia Hotel Downtown, Singapore (September 2016)
A verdant tower of green in the heart of Singapore’s dense Central Business District (CBD), Oasia Hotel Downtown is a prototype of land use intensification for the urban tropics. This tropical “living tower” offers an alternative image to the sleek technology of the genre. WOHA created a series of different strata of offices, hotel and club rooms, each with its own sky garden. These additional “ground” levels allow generous public areas for recreation and social interaction throughout the high-rise, despite the inner city high-density location. Landscaping is used extensively as an architectural surface treatment and forms a major part of the development’s material palette both internally and externally, achieving an overall Green Plot Ratio of 1,100%. The tower’s red aluminum mesh cladding is designed as a backdrop that reveals itself in between 21 different species of creepers. Instead of a flat roof, the skyscraper is crowned with a tropical bower; floral, diverse, soft and alive. Drone Pilot: K. Kopter Video Production: XTREME Production
|
Weitere Medien zu diesem Bauwerk |
||||||||||||||

