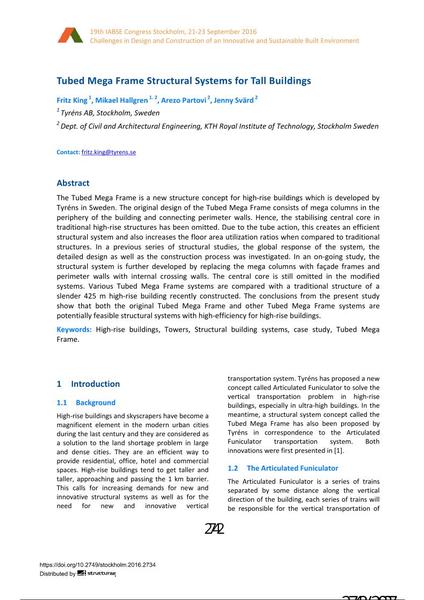Tubed Mega Frame Structural Systems for Tall Buildings

|
|
|||||||||||
Bibliografische Angaben
| Autor(en): |
Fritz King
(Tyréns AB, Stockholm, Sweden)
Mikael Hällgren (Tyréns AB, Stockholm, Sweden; Dept. of Civil and Architectural Engineering, KTH Royal Institute of Technology, Stockholm Sweden) Arezo Roshe Partovi (Dept. of Civil and Architectural Engineering, KTH Royal Institute of Technology, Stockholm Sweden) Jenny Svärd (Contact: fritz.king@tyrens.se) |
||||
|---|---|---|---|---|---|
| Medium: | Tagungsbeitrag | ||||
| Sprache(n): | Englisch | ||||
| Tagung: | IABSE Congress: Challenges in Design and Construction of an Innovative and Sustainable Built Environment, Stockholm, Sweden, 21-23 September 2016 | ||||
| Veröffentlicht in: | IABSE Congress Stockholm, 2016 | ||||
|
|||||
| Seite(n): | 2742-2749 | ||||
| Anzahl der Seiten (im PDF): | 8 | ||||
| Jahr: | 2016 | ||||
| DOI: | 10.2749/stockholm.2016.2734 | ||||
| Abstrakt: |
The Tubed Mega Frame is a new structure concept for high-rise buildings which is developed by Tyréns in Sweden. The original design of the Tubed Mega Frame consists of mega columns in the periphery of the building and connecting perimeter walls. Hence, the stabilising central core in traditional high-rise structures has been omitted. Due to the tube action, this creates an efficient structural system and also increases the floor area utilization ratios when compared to traditional structures. In a previous series of structural studies, the global response of the system, the detailed design as well as the construction process was investigated. In an on-going study, the structural system is further developed by replacing the mega columns with façade frames and perimeter walls with internal crossing walls. The central core is still omitted in the modified systems. Various Tubed Mega Frame systems are compared with a traditional structure of a slender 425 m high-rise building recently constructed. The conclusions from the present study show that both the original Tubed Mega Frame and other Tubed Mega Frame systems are potentially feasible structural systems with high-efficiency for high-rise buildings. |
||||
| Stichwörter: |
Hochhäuser Türme Fallstudie
|
||||
