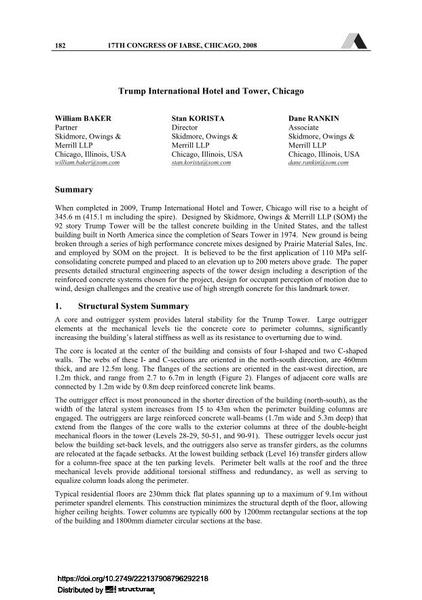Trump International Hotel and Tower, Chicago

|
|
|||||||||||
Bibliografische Angaben
| Autor(en): |
William Baker
D. Stanton Korista Dane Rankin |
||||
|---|---|---|---|---|---|
| Medium: | Tagungsbeitrag | ||||
| Sprache(n): | Englisch | ||||
| Tagung: | 17th IABSE Congress: Creating and Renewing Urban Structures – Tall Buildings, Bridges and Infrastructure, Chicago, USA, 17-19 September 2008 | ||||
| Veröffentlicht in: | IABSE Congress Chicago 2008 | ||||
|
|||||
| Seite(n): | 182-183 | ||||
| Anzahl der Seiten (im PDF): | 7 | ||||
| Jahr: | 2008 | ||||
| DOI: | 10.2749/222137908796292218 | ||||
| Abstrakt: |
When completed in 2009, Trump International Hotel and Tower, Chicago will rise to a height of 345.6 m (415.1 m including the spire). Designed by Skidmore, Owings & Merrill LLP (SOM) the 92 story Trump Tower will be the tallest concrete building in the United States, and the tallest building built in North America since the completion of Sears Tower in 1974. New ground is being broken through a series of high performance concrete mixes designed by Prairie Material Sales, Inc. and employed by SOM on the project. It is believed to be the first application of 110 MPa selfconsolidating concrete pumped and placed to an elevation up to 200 meters above grade. The paper presents detailed structural engineering aspects of the tower design including a description of the reinforced concrete systems chosen for the project, design for occupant perception of motion due to wind, design challenges and the creative use of high strength concrete for this landmark tower. |
||||
