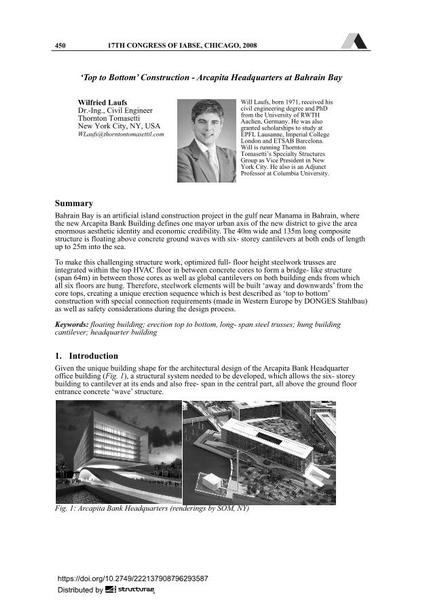'Top to Bottom' Construction - Arcapita Headquarters at Bahrain Bay

|
|
|||||||||||
Bibliografische Angaben
| Autor(en): |
Wilfried Laufs
|
||||
|---|---|---|---|---|---|
| Medium: | Tagungsbeitrag | ||||
| Sprache(n): | Englisch | ||||
| Tagung: | 17th IABSE Congress: Creating and Renewing Urban Structures – Tall Buildings, Bridges and Infrastructure, Chicago, USA, 17-19 September 2008 | ||||
| Veröffentlicht in: | IABSE Congress Chicago 2008 | ||||
|
|||||
| Seite(n): | 450-451 | ||||
| Anzahl der Seiten (im PDF): | 4 | ||||
| Jahr: | 2008 | ||||
| DOI: | 10.2749/222137908796293587 | ||||
| Abstrakt: |
Bahrain Bay is an artificial island construction project in the gulf near Manama in Bahrain, where the new Arcapita Bank Building defines one mayor urban axis of the new district to give the area enormous aesthetic identity and economic credibility. The 40m wide and 135m long composite structure is floating above concrete ground waves with six- storey cantilevers at both ends of length up to 25m into the sea. To make this challenging structure work, optimized full- floor height steelwork trusses are integrated within the top HVAC floor in between concrete cores to form a bridge- like structure (span 64m) in between those cores as well as global cantilevers on both building ends from which all six floors are hung. Therefore, steelwork elements will be built ‘away and downwards’ from the core tops, creating a unique erection sequence which is best described as ‘top to bottom’ construction with special connection requirements (made in Western Europe by DONGES Stahlbau) as well as safety considerations during the design process. |
||||
