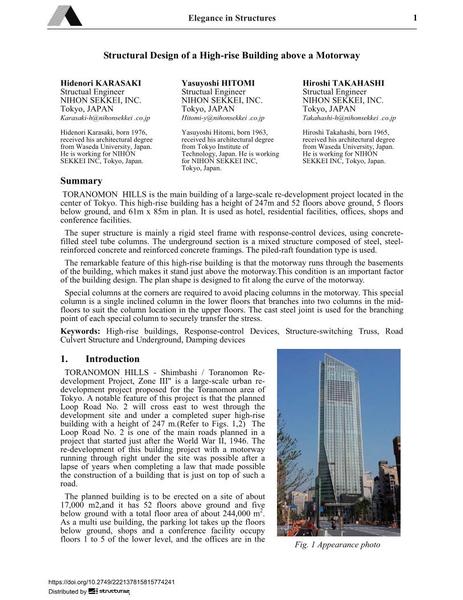Structural Design of a High-rise Building above a Motorway

|
|
|||||||||||
Bibliografische Angaben
| Autor(en): |
Hidenori Karasaki
Yasuyoshi Hitomi Hiroshi Takahashi |
||||
|---|---|---|---|---|---|
| Medium: | Tagungsbeitrag | ||||
| Sprache(n): | Englisch | ||||
| Tagung: | IABSE Conference: Elegance in structures, Nara, Japan, 13-15 May 2015 | ||||
| Veröffentlicht in: | IABSE Conference Nara 2015 | ||||
|
|||||
| Seite(n): | 120-121 | ||||
| Anzahl der Seiten (im PDF): | 6 | ||||
| Jahr: | 2015 | ||||
| DOI: | 10.2749/222137815815774241 | ||||
| Abstrakt: |
TORANOMON HTLLS is the main building of a large-scale re-development project located in the center of Tokyo. This high-rise building has a height of 247m and 52 floors above ground, 5 floors below ground, and 1m x 85m in plan. Tt is used as hotel, residential facilities, offices, shops and conference facilities. The super structure is mainly a rigid steel frame with response-control devices, using concrete- filled steel tube columns. The underground section is a mixed structure composed of steel, steel- reinforced concrete and reinforced concrete framings. The piled-raft foundation type is used. The remarkable feature of this high-rise building is that the motorway runs through the basements of the building, which makes it stand just above the motorway.This condition is an important factor of the building design. The plan shape is designed to fit along the curve of the motorway. Special columns at the corners are required to avoid placing columns in the motorway. This special column is a single inclined column in the lower floors that branches into two columns in the mid- floors to suit the column location in the upper floors. The cast steel joint is used for the branching point of each special column to securely transfer the stress. |
||||
| Stichwörter: |
Hochhäuser
|
||||
