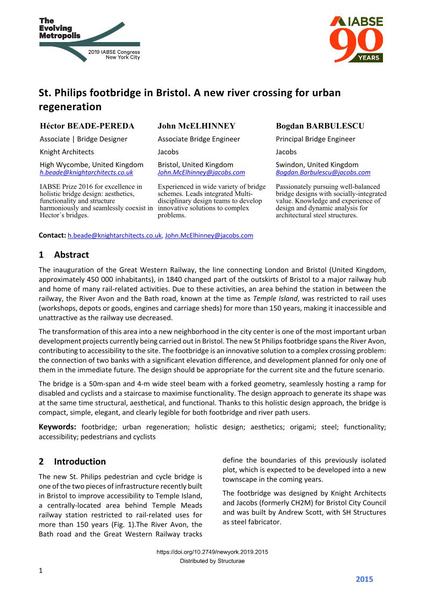St. Philips footbridge in Bristol. A new river crossing for urban regeneration

|
|
|||||||||||
Bibliografische Angaben
| Autor(en): |
Héctor Beade-Pereda
John McElhinney (Jacobs) Bogdan Barbulescu (Jacobs) |
||||
|---|---|---|---|---|---|
| Medium: | Tagungsbeitrag | ||||
| Sprache(n): | Englisch | ||||
| Tagung: | IABSE Congress: The Evolving Metropolis, New York, NY, USA, 4-6 September 2019 | ||||
| Veröffentlicht in: | The Evolving Metropolis | ||||
|
|||||
| Seite(n): | 2015-2022 | ||||
| Anzahl der Seiten (im PDF): | 8 | ||||
| DOI: | 10.2749/newyork.2019.2015 | ||||
| Abstrakt: |
The inauguration of the Great Western Railway, the line connecting London and Bristol (United Kingdom, approximately 450 000 inhabitants), in 1840 changed part of the outskirts of Bristol to a major railway hub and home of many rail‐related activities. Due to these activities, an area behind the station in between the railway, the River Avon and the Bath road, known at the time as Temple Island, was restricted to rail uses (workshops, depots or goods, engines and carriage sheds) for more than 150 years, making it inaccessible and unattractive as the railway use decreased. The transformation of this area into a new neighborhood in the city center is one of the most important urban development projects currently being carried out in Bristol. The new St Philips footbridge spans the River Avon, contributing to accessibility to the site. The footbridge is an innovative solution to a complex crossing problem: the connection of two banks with a significant elevation difference, and development planned for only one of them in the immediate future. The design should be appropriate for the current site and the future scenario. The bridge is a 50m‐span and 4‐m wide steel beam with a forked geometry, seamlessly hosting a ramp for disabled and cyclists and a staircase to maximise functionality. The design approach to generate its shape was at the same time structural, aesthetical, and functional. Thanks to this holistic design approach, the bridge is compact, simple, elegant, and clearly legible for both footbridge and river path users. |
||||
| Stichwörter: |
Ästehtik Stahl Fußgängersteg Fußgängerbrücke Origami
|
||||
