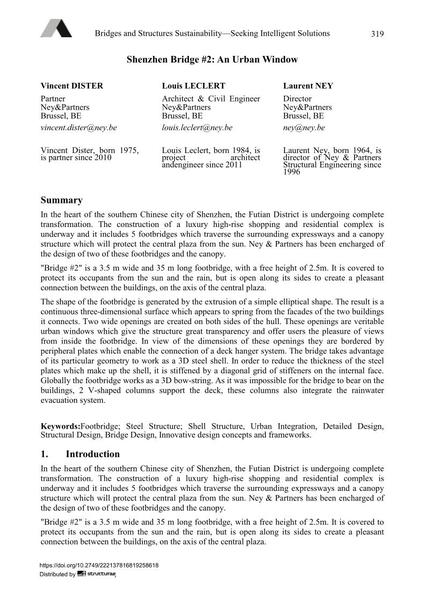Shenzhen Bridge #2: An Urban Window

|
|
|||||||||||
Bibliografische Angaben
| Autor(en): |
Vincent Dister
Louis Leclert Laurent Ney |
||||
|---|---|---|---|---|---|
| Medium: | Tagungsbeitrag | ||||
| Sprache(n): | Englisch | ||||
| Tagung: | IABSE Conference: Bridges and Structures Sustainability - Seeking Intelligent Solutions, Guangzhou, China, 8-11 May 2016 | ||||
| Veröffentlicht in: | IABSE Conference, Guangzhou, China, 8 – 11 May 2016 | ||||
|
|||||
| Seite(n): | 319-326 | ||||
| Anzahl der Seiten (im PDF): | 8 | ||||
| Jahr: | 2016 | ||||
| DOI: | 10.2749/222137816819258618 | ||||
| Abstrakt: |
In the heart of the southern Chinese city of Shenzhen, the Futian District is undergoing complete transformation. The construction of a luxury high-rise shopping and residential complex is underway and it includes 5 footbridges which traverse the surrounding expressways and a canopy structure which will protect the central plaza from the sun. Ney & Partners has been encharged of the design of two of these footbridges and the canopy. "Bridge #2" is a 3.5 m wide and 35 m long footbridge, with a free height of 2.5m. It is covered to protect its occupants from the sun and the rain, but is open along its sides to create a pleasant connection between the buildings, on the axis of the central plaza. The shape of the footbridge is generated by the extrusion of a simple elliptical shape. The result is a continuous three-dimensional surface which appears to spring from the facades of the two buildings it connects. Two wide openings are created on both sides of the hull. These openings are veritable urban windows which give the structure great transparency and offer users the pleasure of views from inside the footbridge. In view of the dimensions of these openings they are bordered by peripheral plates which enable the connection of a deck hanger system. The bridge takes advantage of its particular geometry to work as a 3D steel shell. In order to reduce the thickness of the steel plates which make up the shell, it is stiffened by a diagonal grid of stiffeners on the internal face. Globally the footbridge works as a 3D bow-string. As it was impossible for the bridge to bear on the buildings, 2 V-shaped columns support the deck, these columns also integrate the rainwater evacuation system. |
||||
| Stichwörter: |
Tragwerksentwurf Fußgängersteg Fußgängerbrücke Brückenentwurf Stahlbauwerk / -konstruktion Ausführungsplanung Schalentragwerk
|
||||
