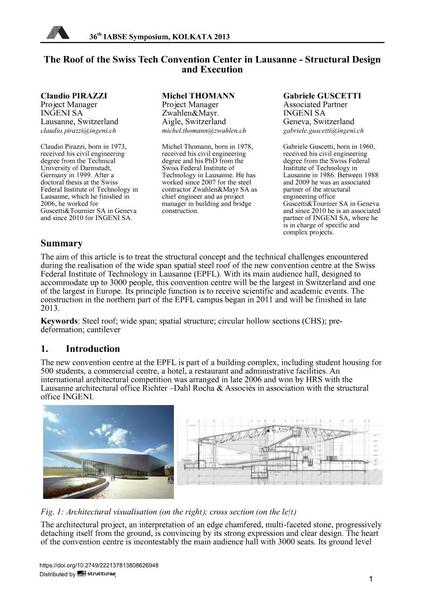The Roof of the Swiss Tech Convention Center in Lausanne – Structural Design and Execution

|
|
|||||||||||
Bibliografische Angaben
| Autor(en): |
Claudio Pirazzi
Michel Thomann Gabriele Guscetti |
||||
|---|---|---|---|---|---|
| Medium: | Tagungsbeitrag | ||||
| Sprache(n): | Englisch | ||||
| Tagung: | IABSE Symposium: Long Span Bridges and Roofs - Development, Design and Implementation, Kolkata, India, 24-27 September 2013 | ||||
| Veröffentlicht in: | IABSE Symposium Kolkata 2013 | ||||
|
|||||
| Seite(n): | 1-7 | ||||
| Anzahl der Seiten (im PDF): | 7 | ||||
| Jahr: | 2013 | ||||
| DOI: | 10.2749/222137813808626948 | ||||
| Abstrakt: |
The aim of this article is to treat the structural concept and the technical challenges encountered during the realisation of the wide span spatial steel roof of the new convention centre at the Swiss Federal Institute of Technology in Lausanne (EPFL). With its main audience hall, designed to accommodate up to 3000 people, this convention centre will be the largest in Switzerland and one of the largest in Europe. Its principle function is to receive scientific and academic events. The construction in the northern part of the EPFL campus began in 2011 and will be finished in late 2013. |
||||
| Stichwörter: |
Kragarm Stahldach
|
||||
