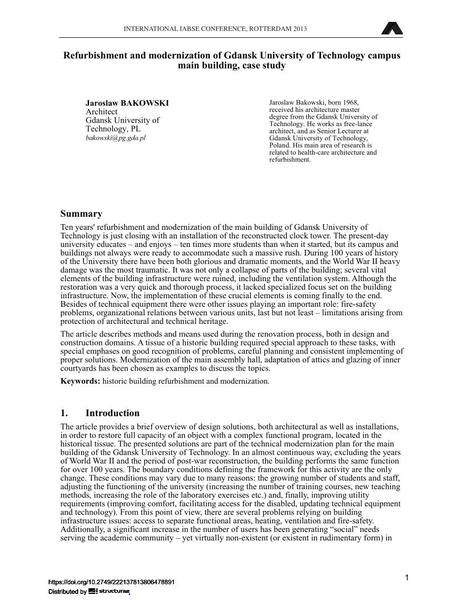Refurbishment and modernization of Gdansk University of Technology campus main building, case study

|
|
|||||||||||
Bibliografische Angaben
| Autor(en): |
Jaroslaw Bakowski
|
||||
|---|---|---|---|---|---|
| Medium: | Tagungsbeitrag | ||||
| Sprache(n): | Englisch | ||||
| Tagung: | IABSE Conference: Assessment, Upgrading and Refurbishment of Infrastructures, Rotterdam, The Netherlands, 6-8 May 2013 | ||||
| Veröffentlicht in: | IABSE Conference, Rotterdam, May 2013 | ||||
|
|||||
| Seite(n): | 262-263 | ||||
| Anzahl der Seiten (im PDF): | 7 | ||||
| Jahr: | 2013 | ||||
| DOI: | 10.2749/222137813806478891 | ||||
| Abstrakt: |
Ten years' refurbishment and modernization of the main building of Gdansk University of Technology is just closing with an installation of the reconstructed clock tower. The present-day university educates – and enjoys – ten times more students than when it started, but its campus and buildings not always were ready to accommodate such a massive rush. During 100 years of history of the University there have been both glorious and dramatic moments, and the World War II heavy damage was the most traumatic. It was not only a collapse of parts of the building; several vital elements of the building infrastructure were ruined, including the ventilation system. Although the restoration was a very quick and thorough process, it lacked specialized focus set on the building infrastructure. Now, the implementation of these crucial elements is coming finally to the end. Besides of technical equipment there were other issues playing an important role: fire-safety problems, organizational relations between various units, last but not least – limitations arising from protection of architectural and technical heritage. The article describes methods and means used during the renovation process, both in design and construction domains. A tissue of a historic building required special approach to these tasks, with special emphases on good recognition of problems, careful planning and consistent implementing of proper solutions. Modernization of the main assembly hall, adaptation of attics and glazing of inner courtyards has been chosen as examples to discuss the topics. |
||||
