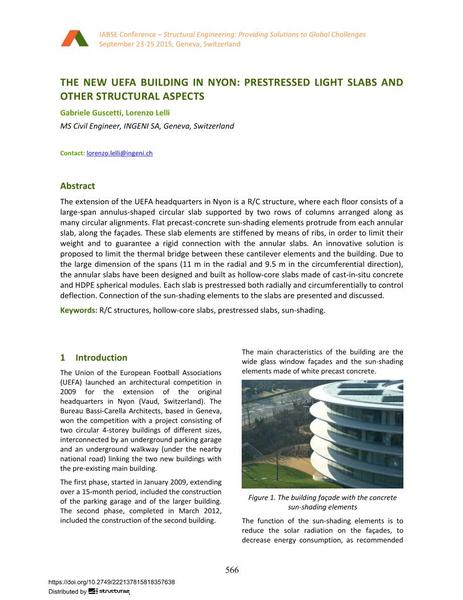The new UEFA building in Nyon, Switzerland: prestressed light slabs and other structural aspects

|
|
|||||||||||
Bibliografische Angaben
| Autor(en): |
Gabriele Guscetti
(MS Civil Engineer, INGENI SA, Geneva, Switzerland)
Lorenzo Lelli (MS Civil Engineer, INGENI SA, Geneva, Switzerland) |
||||
|---|---|---|---|---|---|
| Medium: | Tagungsbeitrag | ||||
| Sprache(n): | Englisch | ||||
| Tagung: | IABSE Conference: Structural Engineering: Providing Solutions to Global Challenges, Geneva, Switzerland, September 2015 | ||||
| Veröffentlicht in: | IABSE Conference Geneva 2015 | ||||
|
|||||
| Seite(n): | 566-573 | ||||
| Anzahl der Seiten (im PDF): | 8 | ||||
| Jahr: | 2015 | ||||
| DOI: | 10.2749/222137815818357638 | ||||
| Abstrakt: |
The extension of the UEFA headquarters in Nyon is a R/C structure, where each floor consists of a large-span annulus-shaped circular slab supported by two rows of columns arranged along as many circular alignments. Flat precast-concrete sun-shading elements protrude from each annular slab, along the façades. These slab elements are stiffened by means of ribs, in order to limit their weight and to guarantee a rigid connection with the annular slabs. An innovative solution is proposed to limit the thermal bridge between these cantilever elements and the building. Due to the large dimension of the spans (11 m in the radial and 9.5 m in the circumferential direction), the annular slabs have been designed and built as hollow-core slabs made of cast-in-situ concrete and HDPE spherical modules. Each slab is prestressed both radially and circumferentially to control deflection. Connection of the sun-shading elements to the slabs are presented and discussed. |
||||
