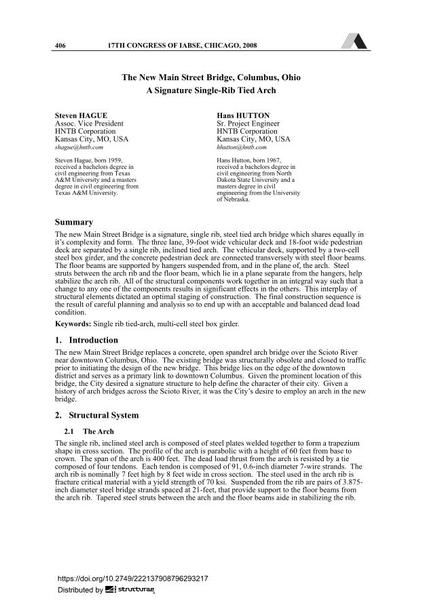The New Main Street Bridge, Columbus, Ohio
A Signature Single-Rib Tied Arch

|
|
|||||||||||
Bibliografische Angaben
| Autor(en): |
Steven Hague
Hans Hutton |
||||
|---|---|---|---|---|---|
| Medium: | Tagungsbeitrag | ||||
| Sprache(n): | Englisch | ||||
| Tagung: | 17th IABSE Congress: Creating and Renewing Urban Structures – Tall Buildings, Bridges and Infrastructure, Chicago, USA, 17-19 September 2008 | ||||
| Veröffentlicht in: | IABSE Congress Chicago 2008 | ||||
|
|||||
| Seite(n): | 406-407 | ||||
| Anzahl der Seiten (im PDF): | 7 | ||||
| Jahr: | 2008 | ||||
| DOI: | 10.2749/222137908796293217 | ||||
| Abstrakt: |
The new Main Street Bridge is a signature, single rib, steel tied arch bridge which shares equally in it’s complexity and form. The three lane, 39-foot wide vehicular deck and 18-foot wide pedestrian deck are separated by a single rib, inclined tied arch. The vehicular deck, supported by a two-cell steel box girder, and the concrete pedestrian deck are connected transversely with steel floor beams. The floor beams are supported by hangers suspended from, and in the plane of, the arch. Steel struts between the arch rib and the floor beam, which lie in a plane separate from the hangers, help stabilize the arch rib. All of the structural components work together in an integral way such that a change to any one of the components results in significant effects in the others. This interplay of structural elements dictated an optimal staging of construction. The final construction sequence is the result of careful planning and analysis so to end up with an acceptable and balanced dead load condition. |
||||
