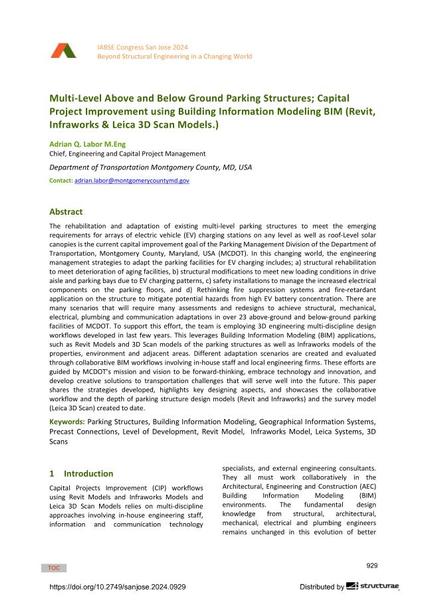|
Abstrakt:
|
The rehabilitation and adaptation of existing multi-level parking structures to meet the emerging requirements for arrays of electric vehicle (EV) charging stations on any level as well as roof-Level solar canopies is the current capital improvement goal of the Parking Management Division of the Department of Transportation, Montgomery County, Maryland, USA (MCDOT). In this changing world, the engineering management strategies to adapt the parking facilities for EV charging includes; a) structural rehabilitation to meet deterioration of aging facilities, b) structural modifications to meet new loading conditions in drive aisle and parking bays due to EV charging patterns, c) safety installations to manage the increased electrical components on the parking floors, and d) Rethinking fire suppression systems and fire-retardant application on the structure to mitigate potential hazards from high EV battery concentration. There are many scenarios that will require many assessments and redesigns to achieve structural, mechanical, electrical, plumbing and communication adaptations in over 23 above-ground and below-ground parking facilities of MCDOT. To support this effort, the team is employing 3D engineering multi-discipline design workflows developed in last few years. This leverages Building Information Modeling (BIM) applications, such as Revit Models and 3D Scan models of the parking structures as well as Infraworks models of the properties, environment and adjacent areas. Different adaptation scenarios are created and evaluated through collaborative BIM workflows involving in-house staff and local engineering firms. These efforts are guided by MCDOT’s mission and vision to be forward-thinking, embrace technology and innovation, and develop creative solutions to transportation challenges that will serve well into the future. This paper shares the strategies developed, highlights key designing aspects, and showcases the collaborative workflow and the depth of parking structure design models (Revit and Infraworks) and the survey model (Leica 3D Scan) created to date.
|

